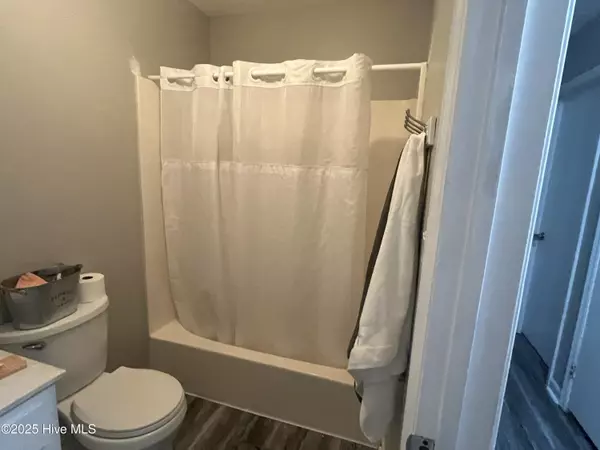
3 Beds
2 Baths
1,376 SqFt
3 Beds
2 Baths
1,376 SqFt
Key Details
Property Type Single Family Home
Sub Type Single Family Residence
Listing Status Active Under Contract
Purchase Type For Sale
Square Footage 1,376 sqft
Price per Sqft $169
Subdivision Queens Creek
MLS Listing ID 100529263
Style Wood Frame
Bedrooms 3
Full Baths 2
HOA Y/N No
Year Built 1984
Annual Tax Amount $1,014
Lot Size 0.464 Acres
Acres 0.46
Lot Dimensions 103x196
Property Sub-Type Single Family Residence
Source Hive MLS
Property Description
Location
State NC
County Onslow
Community Queens Creek
Zoning R-10
Direction follow hwy 24 toward Swansboro turn right on hwy 172 turn left on starling rd. turn right on sand ridge rd. Continue for 2.3 miles turn left on to crown point rd. Home is 0.3 miles on right hand side
Location Details Mainland
Rooms
Basement None
Primary Bedroom Level Primary Living Area
Interior
Interior Features Ceiling Fan(s)
Heating Electric, Heat Pump
Cooling Central Air
Flooring LVT/LVP, Carpet
Fireplaces Type None
Fireplace No
Window Features Skylight(s)
Appliance Electric Oven, Dishwasher
Exterior
Exterior Feature None
Parking Features Garage Faces Front, Concrete
Garage Spaces 1.0
Pool None, See Remarks
Utilities Available Cable Available, Water Available
Roof Type Shingle
Accessibility None
Porch Covered, Deck
Building
Lot Description Interior Lot
Story 1
Entry Level One
Foundation Raised, Slab
Sewer Septic Tank
Water County Water
Architectural Style Patio
Structure Type None
New Construction No
Schools
Elementary Schools Sand Ridge
Middle Schools Swansboro
High Schools Swansboro
Others
Tax ID 1308e-43
Acceptable Financing Cash, Conventional, FHA, USDA Loan, VA Loan
Listing Terms Cash, Conventional, FHA, USDA Loan, VA Loan

Contact US TO GET STARTED







