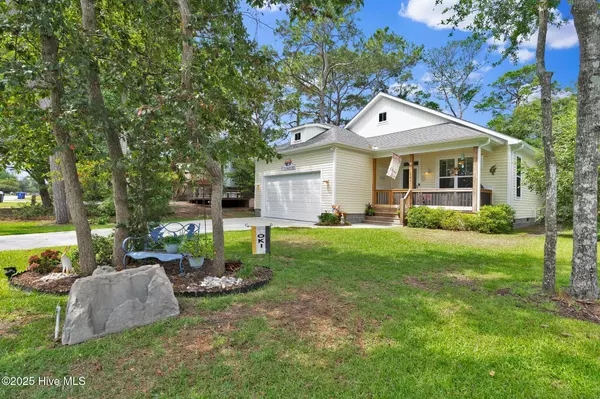
3 Beds
2 Baths
1,484 SqFt
3 Beds
2 Baths
1,484 SqFt
Key Details
Property Type Single Family Home
Sub Type Single Family Residence
Listing Status Active
Purchase Type For Sale
Square Footage 1,484 sqft
Price per Sqft $423
Subdivision Tranquil Harbor
MLS Listing ID 100527982
Style Wood Frame
Bedrooms 3
Full Baths 2
HOA Y/N No
Year Built 2021
Annual Tax Amount $3,853
Lot Size 6,578 Sqft
Acres 0.15
Lot Dimensions 55x120x55x120
Property Sub-Type Single Family Residence
Source Hive MLS
Property Description
Welcome to your Oak Island getaway, where life moves at a slower pace and every day feels like a vacation. This charming one-story coastal home is truly move-in ready and designed for effortless living—whether you're dreaming of full-time island life or the perfect beach retreat.
Step inside and fall in love with the open, airy layout—ideal for gathering family and friends. The spacious kitchen anchors the heart of the home, opening to bright living and dining areas that make entertaining easy and comfortable. The primary suite offers the perfect place to unwind with a walk-in shower and generous closet space, while guest bedrooms provide plenty of room for everyone to feel at home.
Step outside and breathe in the salty air on your large screened-in porch, where the coastal breezes invite you to slow down and savor the moment. After a day on the sand, rinse off in your outdoor shower and relax into the laid-back rhythm of island living.
Tucked away on a quiet street just off Yacht Drive, this home offers the best of both worlds—peaceful surroundings and close proximity to Oak Island's beautiful beaches, local restaurants, and coastal adventures. Whether you're hosting friends for the weekend or enjoying quiet mornings by the shore, this home is your perfect slice of coastal Carolina paradise.
Location
State NC
County Brunswick
Community Tranquil Harbor
Zoning Ok-R-6
Direction E Oak Island Drive to NE 31st Street--House is on left
Location Details Island
Rooms
Other Rooms Shower
Basement None
Primary Bedroom Level Primary Living Area
Interior
Interior Features Walk-in Closet(s), Kitchen Island, Ceiling Fan(s), Pantry, Walk-in Shower
Heating Heat Pump, Electric
Flooring LVT/LVP, Tile
Fireplaces Type None
Fireplace No
Appliance Electric Oven, Built-In Microwave, Refrigerator, Disposal, Dishwasher
Exterior
Exterior Feature Outdoor Shower
Parking Features Garage Faces Front, Concrete
Garage Spaces 2.0
Pool None
Utilities Available Sewer Connected, Water Connected
Roof Type Shingle
Accessibility None
Porch Enclosed, Porch, Screened
Building
Lot Description Level
Story 1
Entry Level One
Sewer County Sewer
Water County Water
Structure Type Outdoor Shower
New Construction No
Schools
Elementary Schools Southport
Middle Schools South Brunswick
High Schools South Brunswick
Others
Tax ID 235ke02301
Acceptable Financing Cash, Conventional, FHA, VA Loan
Listing Terms Cash, Conventional, FHA, VA Loan
Virtual Tour https://show.tours/e/C2fdmR6

Contact US TO GET STARTED







