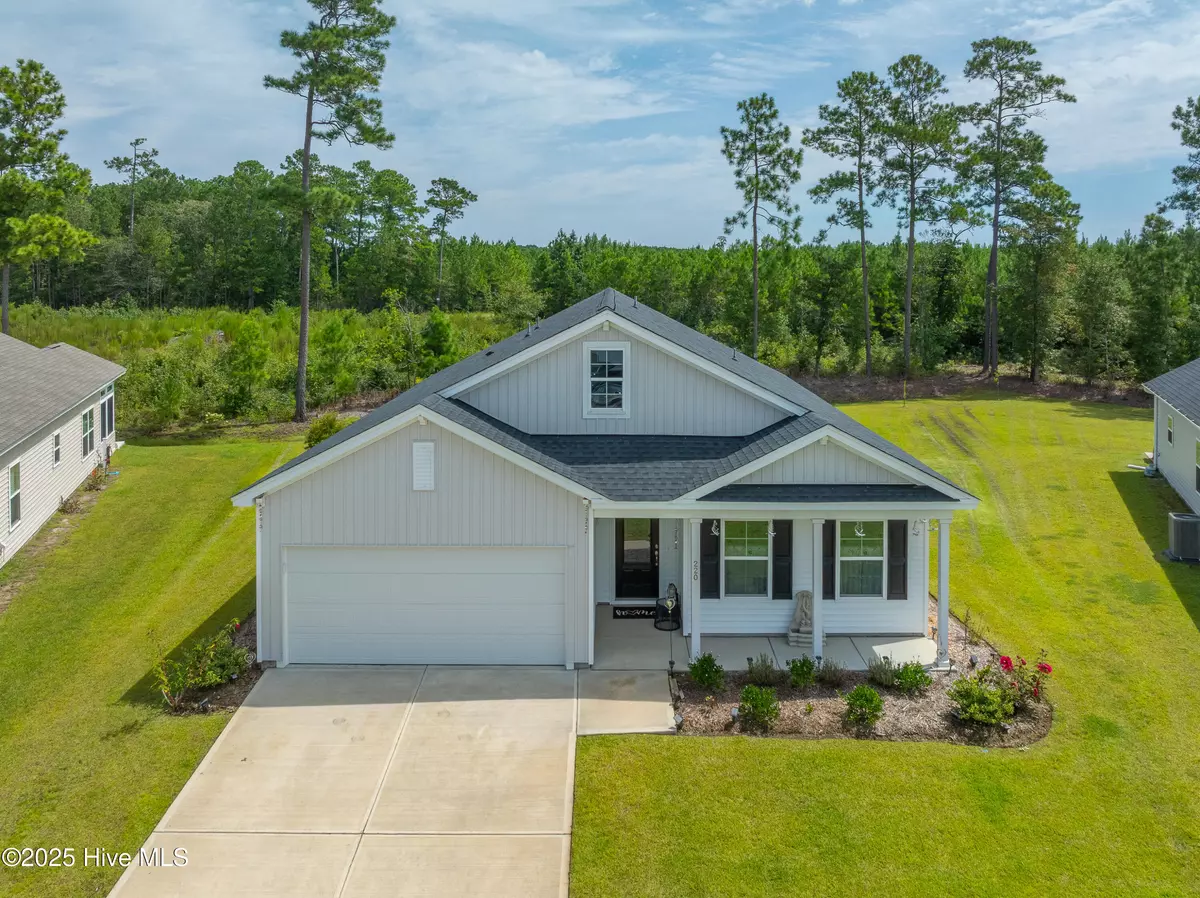
3 Beds
2 Baths
1,665 SqFt
3 Beds
2 Baths
1,665 SqFt
Key Details
Property Type Single Family Home
Sub Type Single Family Residence
Listing Status Active
Purchase Type For Sale
Square Footage 1,665 sqft
Price per Sqft $192
MLS Listing ID 100527408
Style Wood Frame
Bedrooms 3
Full Baths 2
HOA Fees $1,064
HOA Y/N Yes
Year Built 2023
Annual Tax Amount $3,844
Lot Size 10,890 Sqft
Acres 0.25
Lot Dimensions irregular
Property Sub-Type Single Family Residence
Source Hive MLS
Property Description
A versatile bonus room with elegant French doors provides the perfect space for a home office, den, or hobby room. The spacious owner's suite features a double-sink vanity and plenty of storage, creating a relaxing retreat.
Enjoy tranquil wooded views from your premium lot, complete with a covered porch and extended patio — ideal for outdoor dining or quiet evenings at home. Additional features include a garage utility sink and natural gas service for efficiency and convenience.
Located just 8 miles from the beach, this home is part of a welcoming community that offers a sparkling pool and scenic walking trail.
Move-in ready and beautifully maintained — this home combines comfort, style, and location. Schedule your showing today!
Location
State SC
County Horry
Community Other
Zoning MRD 2
Direction Off Hwy 90 , .5 miles south of Hwy 22
Location Details Mainland
Rooms
Basement None
Primary Bedroom Level Primary Living Area
Interior
Interior Features Master Downstairs, Walk-in Closet(s), Vaulted Ceiling(s), Tray Ceiling(s), High Ceilings, Entrance Foyer, Solid Surface, Kitchen Island, Ceiling Fan(s), Pantry
Heating Electric, Forced Air
Cooling Central Air
Flooring LVT/LVP, Carpet, Vinyl
Fireplaces Type None
Fireplace No
Appliance Gas Cooktop, Built-In Microwave, Washer, Refrigerator, Range, Dryer, Disposal, Dishwasher
Exterior
Exterior Feature Shutters - Functional, Irrigation System
Parking Features Garage Faces Front, Attached, Garage Door Opener
Garage Spaces 2.0
Pool See Remarks
Utilities Available Cable Available, Sewer Connected, Underground Utilities, Water Connected
Amenities Available Community Pool, Jogging Path, Maint - Comm Areas, Trail(s), Trash
View See Remarks
Roof Type Composition
Accessibility None
Porch Covered, Patio, Porch
Building
Story 1
Entry Level One
Foundation Slab
Sewer Public Sewer
Water Public
Architectural Style Patio
Structure Type Shutters - Functional,Irrigation System
New Construction No
Schools
Elementary Schools Waccamaw Elementary
Middle Schools Black Water Middle
High Schools Carolina Forest High
Others
Tax ID 34506030008
Acceptable Financing Cash, Conventional, FHA, USDA Loan, VA Loan
Listing Terms Cash, Conventional, FHA, USDA Loan, VA Loan

Contact US TO GET STARTED







