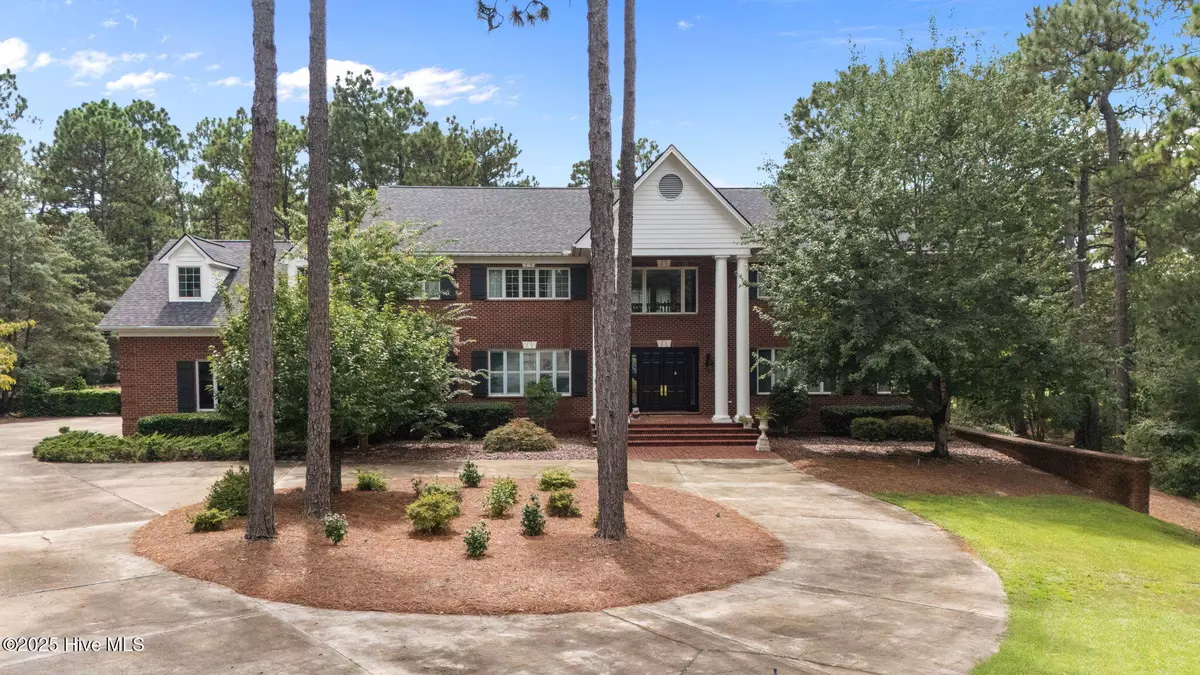4 Beds
6 Baths
6,457 SqFt
4 Beds
6 Baths
6,457 SqFt
Key Details
Property Type Single Family Home
Sub Type Single Family Residence
Listing Status Active
Purchase Type For Sale
Square Footage 6,457 sqft
Price per Sqft $200
Subdivision Pinewild Cc
MLS Listing ID 100527244
Bedrooms 4
Full Baths 4
Half Baths 2
HOA Fees $1,422
HOA Y/N Yes
Year Built 2002
Annual Tax Amount $7,066
Lot Size 1.090 Acres
Acres 1.09
Lot Dimensions 67x251x90x48x104x158x122
Property Sub-Type Single Family Residence
Source Hive MLS
Property Description
This stately all-brick residence is nestled on a private cut-de-sac within the presitgious Gated Community of Pinewild CC. The classical architectural details are astounding! From the grand staircase, bull-nosed corners, and stunning crown molding the list goes on & on. There are FOUR generous sized en-suite bedrooms.The primary suite is complete with a spa-like bathroom. Off the primary suite is an office with built-in bookshelves. The gourmet kitchen delights with a sub-zero refrigerator, 6-burner gas cooktop, vented cooktop hood, beverage refrigerator, along with a large pantry. The bonus room upstairs offers a wide range of accommodation, from a game room to your own private space. Note the additional storage area with access from the bonus room with newly installed insulated doors. Manage your temperature through Google Nest for optimal savings. The home offers (2) staircases to access the second floor, one accesses the bonus room directly. Outside, the resort-style backyard is a private oasis.Pool, spa, pergola, and patio. This home overlooks the tee box on #7 of the Holly course. Pinewild CC includes two 18-hole Championship Courses, a Gary Player designed par 3 nine-hole course, a 3-hole Challenge course and a magnificent driving range.
Location
State NC
County Moore
Community Pinewild Cc
Zoning R30
Direction 211W, turn left into Pinewild CC, Continue on Glasgow Dr. Turn right onto Barons Drive, Turn left onto Pomeroy Dr. Mulbren Court is second street on right.
Location Details Mainland
Rooms
Other Rooms Pergola
Primary Bedroom Level Primary Living Area
Interior
Interior Features Master Downstairs, Central Vacuum, Walk-in Closet(s), Vaulted Ceiling(s), Tray Ceiling(s), High Ceilings, Entrance Foyer, Whirlpool, Bookcases, Kitchen Island, Ceiling Fan(s), Hot Tub, Pantry, Walk-in Shower, Wet Bar
Heating Heat Pump, Fireplace(s), Active Solar, Electric, Hot Water, Solar, Zoned
Cooling Central Air, Zoned
Flooring Carpet, Tile, Wood
Fireplaces Type Gas Log
Fireplace Yes
Window Features Thermal Windows
Appliance Vented Exhaust Fan, Mini Refrigerator, Gas Cooktop, Electric Oven, Built-In Electric Oven, Washer, Refrigerator, Dryer, Double Oven, Disposal, Dishwasher
Exterior
Exterior Feature Irrigation System, Gas Grill
Parking Features Garage Faces Side, Golf Cart Parking, Concrete, Garage Door Opener
Garage Spaces 3.0
Pool In Ground
Utilities Available Sewer Connected, Water Connected
Amenities Available Barbecue, Clubhouse, Community Pool, Gated, Golf Course, Maint - Comm Areas, Maint - Grounds, Maint - Roads, Management, Park, Picnic Area, Playground, Tennis Court(s)
Waterfront Description None
View Golf Course
Roof Type Architectural Shingle
Porch Patio
Building
Lot Description Cul-De-Sac
Story 2
Entry Level Two
Foundation Block
Sewer Municipal Sewer
Water Municipal Water
Structure Type Irrigation System,Gas Grill
New Construction No
Schools
Elementary Schools Pinehurst Elementary
Middle Schools West Pine Middle
High Schools Pinecrest High
Others
Tax ID 97065165
Acceptable Financing Cash, Conventional, VA Loan
Listing Terms Cash, Conventional, VA Loan

Contact US TO GET STARTED







