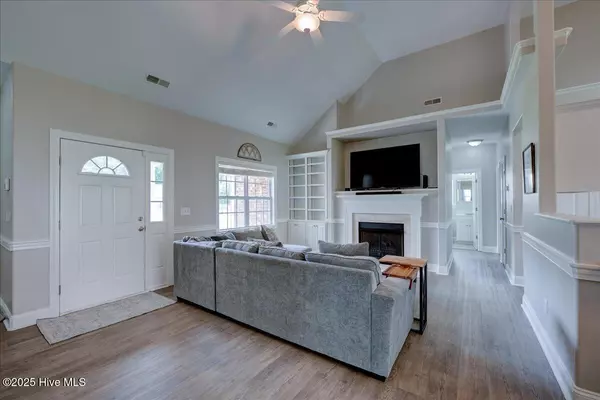3 Beds
2 Baths
1,779 SqFt
3 Beds
2 Baths
1,779 SqFt
Key Details
Property Type Single Family Home
Sub Type Single Family Residence
Listing Status Active
Purchase Type For Sale
Square Footage 1,779 sqft
Price per Sqft $205
Subdivision The Lakes At Antioch
MLS Listing ID 100526378
Style Wood Frame
Bedrooms 3
Full Baths 2
HOA Fees $180
HOA Y/N Yes
Year Built 2009
Annual Tax Amount $1,420
Lot Size 0.370 Acres
Acres 0.37
Lot Dimensions Irregular
Property Sub-Type Single Family Residence
Source Hive MLS
Property Description
This home has been thoughtfully updated with new luxury vinyl plank (LVP) flooring, fresh interior paint throughout, and a brand-new mini-split system upstairs for year-round comfort. The kitchen is a showstopper, boasting stunning granite countertops, freshly painted cabinetry, and state-of-the-art stainless steel appliances—ready for your culinary adventures.
Enjoy outdoor living in the massive, fully fenced backyard, ideal for entertaining, gardening, or relaxing with family and pets.
This home truly has it all—style, space, and modern updates. Don't miss your chance to make it yours!
Location
State NC
County Craven
Community The Lakes At Antioch
Zoning Residential
Direction From Antioch Rd. turn onto Fernie Ln., house is on your left.
Location Details Mainland
Rooms
Other Rooms Gazebo
Primary Bedroom Level Primary Living Area
Interior
Interior Features Walk-in Closet(s), High Ceilings, Bookcases, Kitchen Island, Ceiling Fan(s), Walk-in Shower
Heating Heat Pump, Electric
Cooling Central Air
Flooring LVT/LVP, Carpet
Fireplaces Type Gas Log
Fireplace Yes
Appliance Built-In Microwave, Range, Dishwasher
Exterior
Parking Features Garage Faces Front, Attached, Concrete
Garage Spaces 2.0
Utilities Available Water Connected
Amenities Available No Amenities
Roof Type Architectural Shingle
Porch Patio, Porch
Building
Story 1
Entry Level One and One Half
Foundation Slab
Sewer Septic Tank
New Construction No
Schools
Elementary Schools Bridgeton
Middle Schools West Craven
High Schools West Craven
Others
Tax ID 2-038-2 -032
Acceptable Financing Assumable, Cash, Conventional, FHA, VA Loan
Listing Terms Assumable, Cash, Conventional, FHA, VA Loan

Contact US TO GET STARTED







