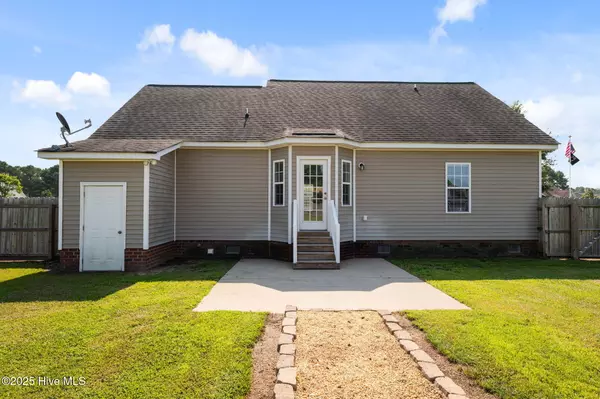3 Beds
2 Baths
1,098 SqFt
3 Beds
2 Baths
1,098 SqFt
Open House
Sun Aug 24, 1:00pm - 3:00pm
Key Details
Property Type Single Family Home
Sub Type Single Family Residence
Listing Status Coming Soon
Purchase Type For Sale
Square Footage 1,098 sqft
Price per Sqft $200
Subdivision Northgate
MLS Listing ID 100526111
Style Wood Frame
Bedrooms 3
Full Baths 2
HOA Y/N No
Year Built 2008
Lot Size 0.480 Acres
Acres 0.48
Lot Dimensions 100x200x135x200
Property Sub-Type Single Family Residence
Source Hive MLS
Property Description
Inside, you'll love the fresh paint, brand-new LVP flooring throughout, and a new stainless steel refrigerator and dishwasher. The living room is cozy with an electric fireplace with electric logs, perfect for relaxing evenings.
The primary suite features a tray ceiling, double sinks, and plenty of closet space—your own private retreat! A convenient laundry closet is just off the kitchen for easy access.
Out back, you'll find the perfect space to gather, play, or unwind: a new pergola with fire pit makes entertaining a breeze, and the large fenced-in yard gives you space to play, garden, or relax. Plus, you'll have extra storage with a 16x10 shed and a rear storage closet.
Northgate is known for its friendly vibe—ideal for walking, jogging, biking, or simply connecting with neighbors.
-One-level living
-Big backyard with fire pit & pergola
-Freshly updated & move-in ready
Don't wait—homes like this don't last long in Northgate!
Location
State NC
County Beaufort
Community Northgate
Zoning RA20
Direction Hwy 17 N from Washington, about 1.8 miles, turn left onto Cherry Rd. Turn R onto Northgate Dr. House is on the left.
Location Details Mainland
Rooms
Primary Bedroom Level Primary Living Area
Interior
Interior Features Tray Ceiling(s), Ceiling Fan(s)
Heating Electric, Forced Air, Heat Pump
Cooling Central Air
Flooring LVT/LVP
Appliance Gas Oven, Built-In Microwave, Refrigerator, Dishwasher
Exterior
Parking Features Concrete, Off Street, On Site, Paved
Utilities Available Sewer Available, Water Connected
Roof Type Shingle,Composition
Accessibility None
Porch Patio
Building
Story 1
Entry Level One
Foundation Brick/Mortar
New Construction No
Schools
Elementary Schools Eastern Elementary School
Middle Schools P.S. Jones Middle School
High Schools Washington High School
Others
Tax ID 6266
Acceptable Financing Cash, Conventional, FHA, USDA Loan, VA Loan
Listing Terms Cash, Conventional, FHA, USDA Loan, VA Loan

Contact US TO GET STARTED







