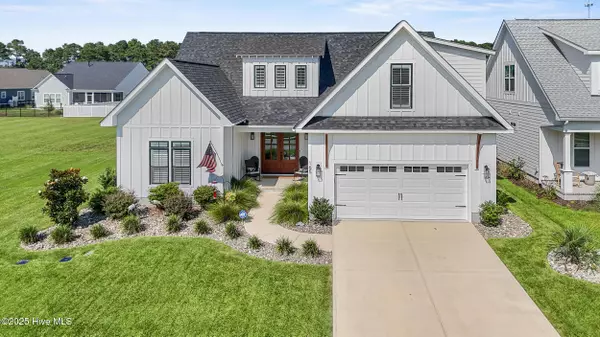
4 Beds
3 Baths
3,323 SqFt
4 Beds
3 Baths
3,323 SqFt
Key Details
Property Type Single Family Home
Sub Type Single Family Residence
Listing Status Active Under Contract
Purchase Type For Sale
Square Footage 3,323 sqft
Price per Sqft $237
Subdivision Summerhouse On Everett Bay
MLS Listing ID 100525826
Style Wood Frame
Bedrooms 4
Full Baths 3
HOA Fees $1,760
HOA Y/N Yes
Year Built 2023
Annual Tax Amount $5,738
Lot Size 9,148 Sqft
Acres 0.21
Lot Dimensions 63x154x58x155
Property Sub-Type Single Family Residence
Source Hive MLS
Property Description
Built in 2023 with premium custom upgrades, this home welcomes you with a dramatic foyer featuring exposed wood beams and a custom accent wall. The chef's kitchen is equipped with a ZLINE 6-burner gas range, reverse osmosis system, custom cabinetry, coffee/wine bar, and brand-new dishwasher. The open-concept design flows into a spacious living room with custom built-ins, accent lighting, and a shiplap gas fireplace.
The primary suite is a true retreat, offering a tray ceiling with lighting, a barn door leading to the spa-like bath with soaking tub, walk-in tile shower with dual shower heads, private water closet, and an oversized walk-in closet with direct access to the laundry room. Enjoy private access to the covered back porch with gas fireplace and spa.
Two additional bedrooms and a full bath are located on the main floor, while upstairs features a fourth bedroom, a full bath with walk-in tile shower, a spacious bonus room, and generous walk-in attic storage.
Outside, you'll find the ultimate entertainment space with covered patio, bar area, hot tub, gas fireplace, newly installed pavers, palm trees, and a custom outbuilding that matches the main home. Additional highlights include a whole-home generator, plantation shutters, and high-end finishes throughout.
Summerhouse is known for its exceptional amenities including a clubhouse, pool, gym, pickleball and tennis courts, playground, walking trails, boat ramp and more — all within a secure, gated setting.
Location
State NC
County Onslow
Community Summerhouse On Everett Bay
Zoning R-20
Direction Holly Ridge Rd to Summerhouse entrance. Left on Spicer Lake Dr, home is on the left.
Location Details Mainland
Rooms
Primary Bedroom Level Primary Living Area
Interior
Interior Features Master Downstairs, Walk-in Closet(s), Tray Ceiling(s), High Ceilings, Entrance Foyer, Whole-Home Generator, Kitchen Island, Ceiling Fan(s), Pantry, Walk-in Shower
Heating Electric, Heat Pump
Cooling Central Air
Flooring LVT/LVP, Carpet, Tile
Fireplaces Type Gas Log
Fireplace Yes
Appliance Vented Exhaust Fan, Gas Oven, Built-In Microwave, Refrigerator, Dishwasher
Exterior
Exterior Feature Irrigation System
Parking Features Garage Faces Front, Attached, Paved
Garage Spaces 2.0
Utilities Available Sewer Available, Water Available
Amenities Available Basketball Court, Billiard Room, Clubhouse, Community Pool, Fitness Center, Gated, Jogging Path, Maint - Comm Areas, Maint - Roads, Pickleball, RV/Boat Storage, Sidewalk, Trail(s)
Roof Type Architectural Shingle
Porch Covered, Patio
Building
Story 2
Entry Level Two
Foundation Slab
Sewer Municipal Sewer
Water Municipal Water
Structure Type Irrigation System
New Construction No
Schools
Elementary Schools Dixon
Middle Schools Dixon
High Schools Dixon
Others
Tax ID 762c-559
Acceptable Financing Cash, Conventional, FHA, VA Loan
Listing Terms Cash, Conventional, FHA, VA Loan

Contact US TO GET STARTED







