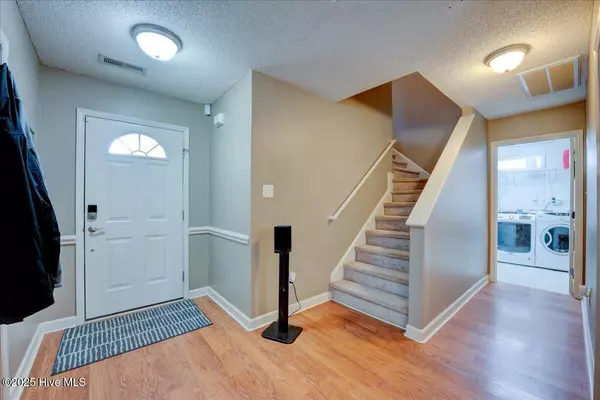3 Beds
2 Baths
1,738 SqFt
3 Beds
2 Baths
1,738 SqFt
Key Details
Property Type Single Family Home
Sub Type Single Family Residence
Listing Status Active Under Contract
Purchase Type For Sale
Square Footage 1,738 sqft
Price per Sqft $166
Subdivision Derby Park
MLS Listing ID 100525411
Style Wood Frame
Bedrooms 3
Full Baths 2
HOA Y/N No
Year Built 2004
Annual Tax Amount $2,186
Lot Size 0.690 Acres
Acres 0.69
Lot Dimensions Irregular
Property Sub-Type Single Family Residence
Source Hive MLS
Property Description
Step into this beautifully refreshed 3-bedroom, 2-bathroom home with a bonus room, perfectly situated in the desirable Derby Park neighborhood. Recently updated with fresh interior paint, this home offers peace of mind with a new roof (2023) and new HVAC system (2023). The kitchen features brand-new appliances, ready for your culinary adventures.
Enjoy outdoor living in the spacious, fully fenced backyard—ideal for entertaining, pets, or relaxing in privacy. Nestled on a private, wooded corner lot, this home combines comfort, convenience, and charm.
Don't miss your chance to own this move-in ready gem in a prime location!
Location
State NC
County Craven
Community Derby Park
Zoning Residential
Direction From Race Track Rd. turn on to Derby Park Ave. Go almost to the end, house will be on the left before the cul-de-sac.
Location Details Mainland
Rooms
Basement None
Primary Bedroom Level Primary Living Area
Interior
Interior Features Master Downstairs, Walk-in Closet(s), Vaulted Ceiling(s), High Ceilings, Ceiling Fan(s)
Heating Propane, Heat Pump, Fireplace(s), Electric
Cooling Central Air
Flooring Carpet, Laminate, Tile
Fireplaces Type Gas Log
Fireplace Yes
Appliance Built-In Microwave, Range, Dishwasher
Exterior
Parking Features Garage Faces Side, Attached, Concrete
Garage Spaces 2.0
Pool None
Utilities Available Sewer Connected, Water Connected
Roof Type Architectural Shingle
Porch Patio, Porch
Building
Lot Description Corner Lot, Wooded
Story 1
Entry Level One and One Half
Foundation Slab
Sewer Community Sewer
Water Community Water
New Construction No
Schools
Elementary Schools Trent Park
Middle Schools H. J. Macdonald
High Schools New Bern
Others
Tax ID 8-240-E -301
Acceptable Financing Cash, Conventional, FHA, VA Loan
Listing Terms Cash, Conventional, FHA, VA Loan

Contact US TO GET STARTED







