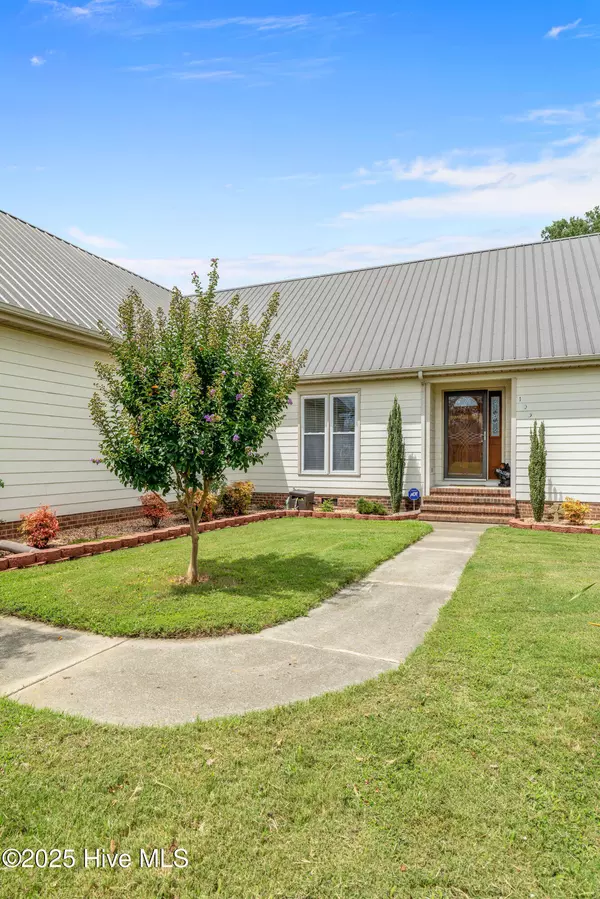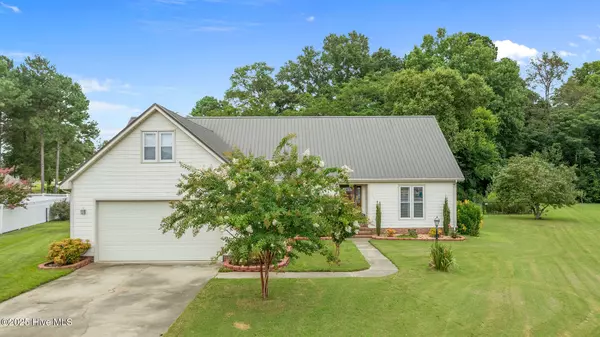4 Beds
3 Baths
2,696 SqFt
4 Beds
3 Baths
2,696 SqFt
Key Details
Property Type Single Family Home
Sub Type Single Family Residence
Listing Status Active
Purchase Type For Sale
Square Footage 2,696 sqft
Price per Sqft $139
Subdivision Magnolia
MLS Listing ID 100524942
Style Wood Frame
Bedrooms 4
Full Baths 3
HOA Y/N No
Year Built 1995
Annual Tax Amount $1,982
Lot Size 0.710 Acres
Acres 0.71
Lot Dimensions 47.2x66.5x250.81x25.02x154.48x89.92x162.02
Property Sub-Type Single Family Residence
Source Hive MLS
Property Description
Location
State NC
County Wayne
Community Magnolia
Zoning 50
Direction US-70 to NC-581 N. NC-581 N. Take Mitchell Farm Rd to Debbie Dr.
Location Details Mainland
Rooms
Other Rooms Shed(s), Storage
Primary Bedroom Level Primary Living Area
Interior
Interior Features Master Downstairs, Hot Tub, Walk-in Shower
Heating Electric, Forced Air, Heat Pump
Cooling Central Air
Fireplaces Type None
Fireplace No
Appliance Vented Exhaust Fan, Refrigerator, Range, Dishwasher
Exterior
Parking Features Garage Faces Front, Garage Door Opener
Garage Spaces 2.0
Pool Above Ground
Utilities Available Water Connected
Roof Type Metal
Porch Deck
Building
Lot Description Cul-De-Sac
Story 1
Entry Level One
Sewer Septic Permit On File, Septic Tank
Water County Water
New Construction No
Schools
Elementary Schools Rosewood
Middle Schools Rosewood
High Schools Rosewood
Others
Tax ID 2671761174
Acceptable Financing Cash, Conventional, FHA, USDA Loan, VA Loan
Listing Terms Cash, Conventional, FHA, USDA Loan, VA Loan

Contact US TO GET STARTED







