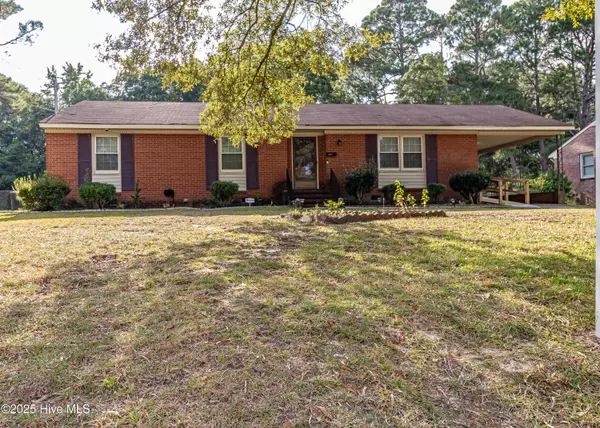
3 Beds
2 Baths
1,622 SqFt
3 Beds
2 Baths
1,622 SqFt
Key Details
Property Type Single Family Home
Sub Type Single Family Residence
Listing Status Active
Purchase Type For Sale
Square Footage 1,622 sqft
Price per Sqft $135
Subdivision Not In Subdivision
MLS Listing ID 100524496
Style Wood Frame
Bedrooms 3
Full Baths 2
HOA Y/N No
Year Built 1961
Lot Size 0.410 Acres
Acres 0.41
Lot Dimensions 90.27x197.79x203.67x90
Property Sub-Type Single Family Residence
Source Hive MLS
Property Description
Location
State NC
County Wayne
Community Not In Subdivision
Zoning R
Direction Take Ash street, make a right on South Andrews home is on the right
Location Details Mainland
Rooms
Basement None
Primary Bedroom Level Primary Living Area
Interior
Interior Features Walk-in Shower
Heating Electric, Heat Pump
Cooling Central Air
Flooring LVT/LVP, Carpet, Laminate, Vinyl
Fireplaces Type None
Fireplace No
Appliance Electric Cooktop, Built-In Electric Oven, Refrigerator, Dishwasher
Exterior
Exterior Feature None
Parking Features Paved
Carport Spaces 1
Utilities Available Cable Available, Sewer Connected, Water Connected
Amenities Available No Amenities
Waterfront Description None
Roof Type Architectural Shingle
Accessibility None
Porch Deck
Building
Story 1
Entry Level One
Sewer Public Sewer
Water Public, Community Water
Structure Type None
New Construction No
Schools
Elementary Schools Carver Heights
Middle Schools Dillard Middle
High Schools Goldsboro High School
Others
Tax ID 3508490922
Acceptable Financing Cash, Conventional, FHA, VA Loan
Listing Terms Cash, Conventional, FHA, VA Loan

Contact US TO GET STARTED







