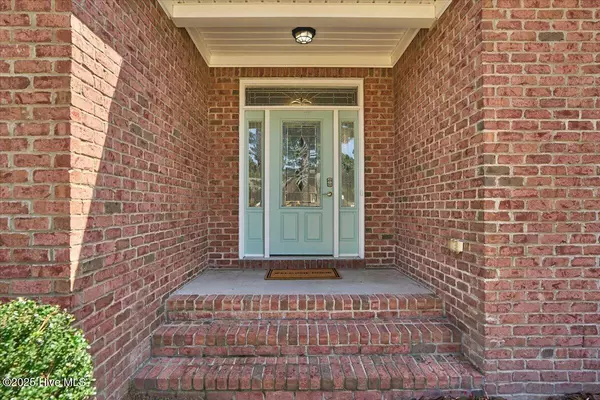3 Beds
2 Baths
2,650 SqFt
3 Beds
2 Baths
2,650 SqFt
OPEN HOUSE
Sun Aug 17, 1:00pm - 3:00pm
Key Details
Property Type Single Family Home
Sub Type Single Family Residence
Listing Status Coming Soon
Purchase Type For Sale
Square Footage 2,650 sqft
Price per Sqft $183
Subdivision Whispering Winds
MLS Listing ID 100524045
Style Wood Frame
Bedrooms 3
Full Baths 2
HOA Fees $68
HOA Y/N Yes
Year Built 2007
Lot Size 0.456 Acres
Acres 0.46
Lot Dimensions 97x186x134x175
Property Sub-Type Single Family Residence
Source Hive MLS
Property Description
This all-brick beauty offers the perfect blend of style, function, and fun—tucked into one of the area's most desirable neighborhoods!
At the front of the home, a charming formal living room offers the perfect spot to welcome guests, enjoy quiet conversation, or relax with a good book. Beyond, the vaulted-ceiling main living room with its cozy corner fireplace seamlessly connects to a spacious kitchen and sun-filled Carolina room—an ideal setup for both everyday living and entertaining. From here, step out onto the elevated deck and take in the view of the fantastic fenced-in backyard, complete with your very own regulation-sized free-throw basketball court!
The primary suite is a peaceful retreat with private access to the Carolina room and a gorgeous, fully remodeled spa-like bathroom with tiled shower and deep soaking tub. Two additional guest bedrooms and a beautifully remodeled guest bath on the opposite side of the home for added privacy.
Need extra space? You'll love the heated and cooled bonus room off the garage—perfect as a workshop, home gym, office, or even a guest space—with double doors opening to the backyard.
This home has something for everyone—and it won't last long!
Location
State NC
County Moore
Community Whispering Winds
Zoning RS
Direction From Airport Rd turn north on Lavender Dr. Make right on Winding Trail. Follow around curve and home will be on the right.
Location Details Mainland
Rooms
Other Rooms Shed(s), See Remarks, Workshop
Basement None
Primary Bedroom Level Primary Living Area
Interior
Interior Features Master Downstairs, Walk-in Closet(s), High Ceilings, Entrance Foyer, Solid Surface, Ceiling Fan(s), Pantry, Walk-in Shower
Heating Electric, Heat Pump
Cooling Central Air
Flooring Carpet, Tile
Fireplaces Type Gas Log
Fireplace Yes
Appliance Electric Oven, Built-In Microwave, Refrigerator, Dishwasher
Exterior
Parking Features Garage Faces Front, Concrete, Garage Door Opener
Garage Spaces 2.0
Utilities Available Water Connected
Amenities Available Maint - Comm Areas
Roof Type Composition
Porch Deck, Porch, See Remarks
Building
Lot Description Interior Lot
Story 1
Entry Level One
Sewer Septic Tank
New Construction No
Schools
Elementary Schools Mcdeeds Creek Elementary
Middle Schools New Century Middle
High Schools Union Pines
Others
Tax ID 97000484
Acceptable Financing Cash, Conventional, FHA, USDA Loan, VA Loan
Listing Terms Cash, Conventional, FHA, USDA Loan, VA Loan

Contact US TO GET STARTED







