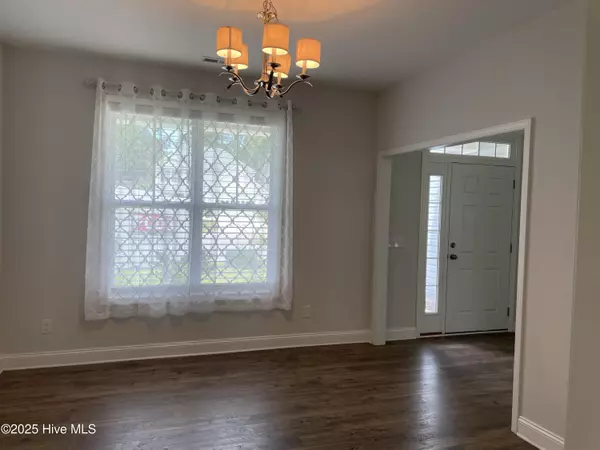3 Beds
3 Baths
2,171 Sqft Lot
3 Beds
3 Baths
2,171 Sqft Lot
Key Details
Property Type Single Family Home
Sub Type Single Family Residence
Listing Status Active
Purchase Type For Rent
Subdivision The Park At Willowick
MLS Listing ID 100523072
Bedrooms 3
Full Baths 2
Half Baths 1
HOA Y/N Yes
Year Built 2018
Lot Size 2,171 Sqft
Acres 0.17
Property Sub-Type Single Family Residence
Property Description
Location
State NC
County New Hanover
Community The Park At Willowick
Direction South on College Road, left on Holly Tree Road, right at light on Pine Grove Road to Masonboro Loop Road then right on Navaho Trail. Left on Whitehurst Drive; left on Millhaven Ct; right on Rocklund Ct; house is on the left in cul-de-sac
Location Details Mainland
Rooms
Primary Bedroom Level Non Primary Living Area
Interior
Interior Features Walk-in Closet(s), Tray Ceiling(s), Ceiling Fan(s)
Heating Electric, Heat Pump
Fireplaces Type None
Fireplace No
Exterior
Parking Features Garage Faces Front, On Site, Paved
Garage Spaces 2.0
Amenities Available No Amenities
Porch Patio
Building
Story 2
Entry Level Two
Schools
Elementary Schools Parsley
Middle Schools Myrtle Grove
High Schools Hoggard
Others
Tax ID R07200-007-195-000

Contact US TO GET STARTED







