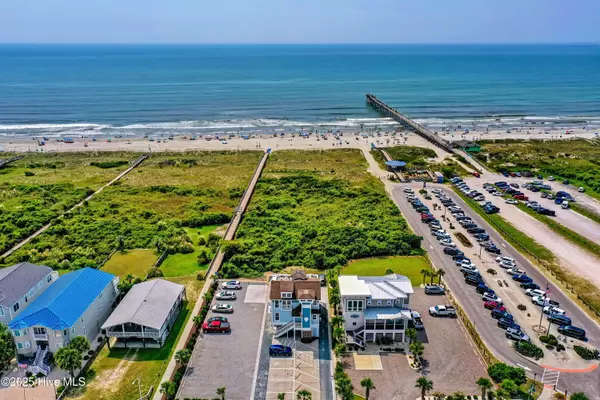3 Beds
3 Baths
2,408 SqFt
3 Beds
3 Baths
2,408 SqFt
Key Details
Property Type Single Family Home
Sub Type Single Family Residence
Listing Status Active
Purchase Type For Sale
Square Footage 2,408 sqft
Price per Sqft $270
Subdivision Ocean Ridge Plantation
MLS Listing ID 100522818
Style Wood Frame
Bedrooms 3
Full Baths 3
HOA Fees $2,573
HOA Y/N Yes
Year Built 2025
Annual Tax Amount $59
Lot Size 10,454 Sqft
Acres 0.24
Lot Dimensions 90x130x75x123
Property Sub-Type Single Family Residence
Property Description
Location
State NC
County Brunswick
Community Ocean Ridge Plantation
Zoning Sb-Mr-3
Direction From 17, head south on 904. take first right on old Georgetown and first left into Haddington Place. Then turn right on to Haddington Place Dr
Location Details Mainland
Rooms
Basement None
Primary Bedroom Level Primary Living Area
Interior
Interior Features Master Downstairs, Walk-in Closet(s), Vaulted Ceiling(s), Tray Ceiling(s), High Ceilings, Entrance Foyer, Solid Surface, Generator Plug, Bookcases, Kitchen Island, Ceiling Fan(s), Pantry, Walk-in Shower
Heating Heat Pump, Electric, Forced Air, Zoned
Cooling Central Air, Zoned
Flooring LVT/LVP, Carpet, Tile
Appliance Vented Exhaust Fan, Electric Cooktop, Built-In Microwave, Disposal, Dishwasher
Exterior
Exterior Feature Irrigation System
Parking Features Garage Faces Side, Attached, Concrete, Garage Door Opener
Garage Spaces 2.0
Utilities Available Sewer Available, Water Available
Amenities Available Community Pool, Dog Park, Fitness Center, Indoor Pool, Maint - Comm Areas, Maint - Roads, Management, Master Insure, Park, Party Room, Pickleball, Picnic Area, Sauna, Spa/Hot Tub, Taxes, Tennis Court(s), Trail(s)
Waterfront Description None
Roof Type Architectural Shingle,Metal
Porch Covered, Patio, Porch, Screened
Building
Story 2
Entry Level One and One Half
Foundation Block, Raised, Slab
Sewer Municipal Sewer
Water Municipal Water
Structure Type Irrigation System
New Construction Yes
Schools
Elementary Schools Jessie Mae Monroe Elementary
Middle Schools Shallotte Middle
High Schools West Brunswick
Others
Tax ID 242hg001
Acceptable Financing Cash, Conventional, FHA, VA Loan
Listing Terms Cash, Conventional, FHA, VA Loan

Contact US TO GET STARTED







