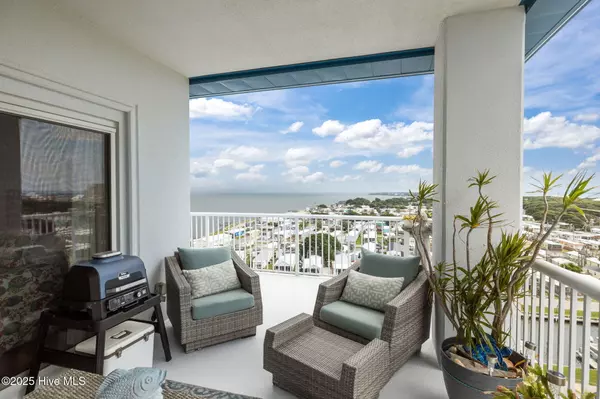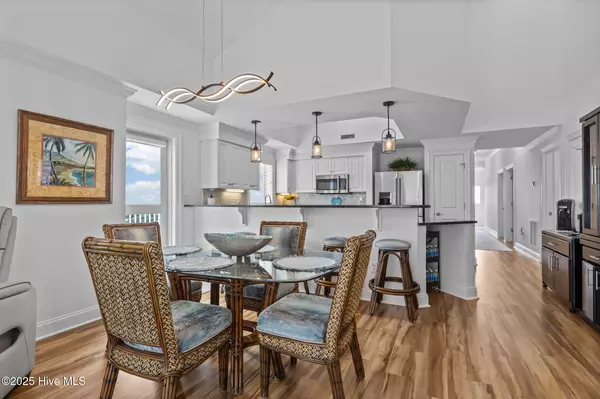3 Beds
3 Baths
1,700 SqFt
3 Beds
3 Baths
1,700 SqFt
Key Details
Property Type Condo
Sub Type Condominium
Listing Status Active
Purchase Type For Sale
Square Footage 1,700 sqft
Price per Sqft $402
Subdivision The Nautical Club
MLS Listing ID 100522661
Style Steel Frame
Bedrooms 3
Full Baths 3
HOA Fees $10,472
HOA Y/N Yes
Year Built 2007
Annual Tax Amount $2,360
Property Sub-Type Condominium
Property Description
Location
State NC
County Carteret
Community The Nautical Club
Zoning B1
Direction Hwy 58 to the Nautical Club, which is on the sound side of the island.
Location Details Island
Rooms
Basement None
Primary Bedroom Level Primary Living Area
Interior
Interior Features Walk-in Closet(s), Vaulted Ceiling(s), Tray Ceiling(s), Solid Surface, Kitchen Island, Elevator, Ceiling Fan(s), Pantry, Walk-in Shower
Heating Electric, Heat Pump
Cooling Central Air
Flooring LVT/LVP, Tile
Fireplaces Type None
Fireplace No
Appliance Built-In Microwave, Washer, Refrigerator, Range, Dryer, Disposal, Dishwasher
Exterior
Parking Features Parking Lot, Covered, Lighted
Pool In Ground
Utilities Available Other
Amenities Available Roof Maintenance, Clubhouse, Community Pool, Elevator(s), Fitness Center, Maint - Comm Areas, Maint - Grounds, Maint - Roads, Maintenance Structure, Management, Master Insure, Party Room, Pest Control, Ramp, Sewer, Street Lights, Trash, Water
Waterfront Description Pier,Boat Ramp,Sound Side,Water Access Comm
View ICW View, Ocean, Sound View
Roof Type Metal
Porch Covered, Wrap Around
Building
Story 1
Entry Level 4th Floor or Higher Unit,End Unit
Foundation Other
Sewer Community Sewer
Water Municipal Water
New Construction No
Schools
Elementary Schools Morehead City Primary
Middle Schools Morehead City
High Schools West Carteret
Others
Tax ID 633405281548710
Acceptable Financing Cash, Conventional
Listing Terms Cash, Conventional

Contact US TO GET STARTED







