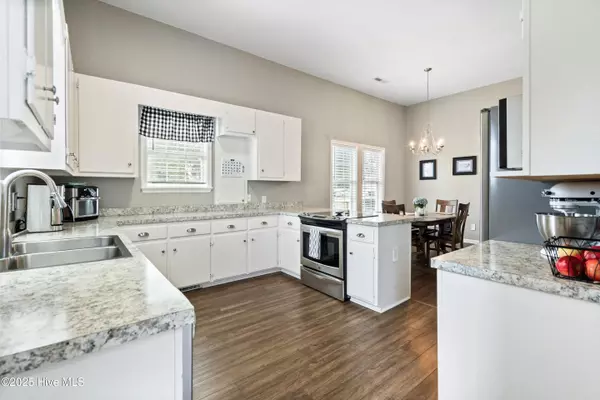3 Beds
2 Baths
1,739 SqFt
3 Beds
2 Baths
1,739 SqFt
Key Details
Property Type Single Family Home
Sub Type Single Family Residence
Listing Status Pending
Purchase Type For Sale
Square Footage 1,739 sqft
Price per Sqft $189
Subdivision Not In Subdivision
MLS Listing ID 100522472
Style Wood Frame
Bedrooms 3
Full Baths 2
HOA Y/N No
Year Built 1916
Annual Tax Amount $1,932
Lot Size 0.380 Acres
Acres 0.38
Lot Dimensions 74x189x125x50x50x139
Property Sub-Type Single Family Residence
Property Description
Location
State NC
County Onslow
Community Not In Subdivision
Zoning R-6
Direction Hwy 258 into Richlands. Right on to S. Wilmington St. Right on E. Hargett Street. Home will be located on your left. From Gum Branch Rd: Take Gum Branch Rd towards Richlands. Right on S. Wilmington St. Right on E Hargett St. Home will be located on your left.
Location Details Mainland
Rooms
Other Rooms See Remarks
Basement None
Primary Bedroom Level Primary Living Area
Interior
Interior Features Walk-in Closet(s), Vaulted Ceiling(s), High Ceilings, Mud Room, Ceiling Fan(s)
Heating Electric, Heat Pump
Cooling Central Air
Flooring LVT/LVP, Carpet, Tile
Fireplaces Type None
Fireplace No
Appliance Electric Oven, Electric Cooktop, See Remarks, Washer, Refrigerator, Dryer, Dishwasher
Exterior
Exterior Feature None
Parking Features Workshop in Garage, Garage Faces Rear, Detached, Additional Parking, Garage Door Opener, On Site, Paved
Garage Spaces 4.0
Pool None
Utilities Available Sewer Connected, Water Connected
Waterfront Description None
Roof Type Metal
Porch Covered, Deck, Wrap Around
Building
Lot Description Corner Lot
Story 1
Entry Level One
Sewer Municipal Sewer
Water Municipal Water
Structure Type None
New Construction No
Schools
Elementary Schools Richlands
Middle Schools Trexler
High Schools Richlands
Others
Tax ID 206-13
Acceptable Financing Cash, Conventional, FHA, USDA Loan, VA Loan
Listing Terms Cash, Conventional, FHA, USDA Loan, VA Loan
Virtual Tour https://www.zillow.com/view-imx/a23dc508-b31b-4d70-b262-cc76041da978?setAttribution=mls&wl=true&initialViewType=pano

Contact US TO GET STARTED







