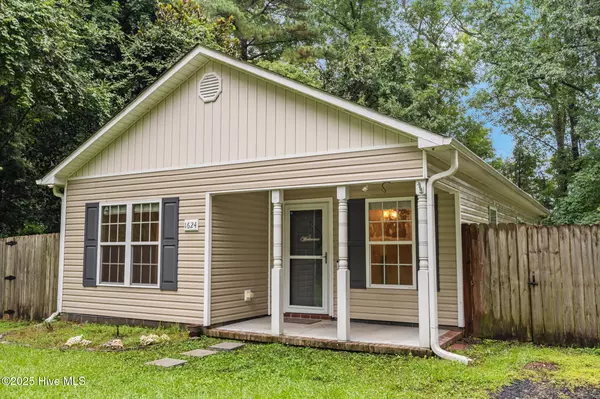2 Beds
2 Baths
1,134 SqFt
2 Beds
2 Baths
1,134 SqFt
Key Details
Property Type Single Family Home
Sub Type Single Family Residence
Listing Status Active
Purchase Type For Sale
Square Footage 1,134 sqft
Price per Sqft $198
Subdivision Not In Subdivision
MLS Listing ID 100522218
Style Wood Frame
Bedrooms 2
Full Baths 2
HOA Y/N No
Year Built 2012
Annual Tax Amount $1,472
Lot Size 0.490 Acres
Acres 0.49
Lot Dimensions Irregular
Property Sub-Type Single Family Residence
Source Hive MLS
Property Description
The spacious primary bedroom provides a relaxing retreat complete with a large walk-in closet, while both bathrooms offer generous space for comfort and convenience. The home comes complete with a washer and dryer for added ease.
Step outside and enjoy a wood deck overlooking the backyard—ideal for relaxing, hosting gatherings, or simply soaking in the surroundings. The property is lush with mature trees, creating a serene, private atmosphere you'll love coming home to. Let's not forget the large wooden backyard shed for plenty of storage.
Located minutes to Camp Lejeune, shopping, dining, and schools, this home combines a peaceful setting with everyday convenience. Whether you're a first-time buyer, looking to downsize, or searching for an excellent investment opportunity, 1624 Hargett Street is full of possibilities.
Don't wait—schedule your showing today and see why this Jacksonville gem is the perfect place to call home.
Location
State NC
County Onslow
Community Not In Subdivision
Zoning RMF LD
Direction From downtown Jacksonville, head east on Court Street and turn right onto Hargett Street. Continue down Hargett Street, pass Bell Fork Road, and the home will be on the left. If you are coming from Camp Lejeune, take Highway 17 toward Jacksonville and turn onto Bell Fork Road heading east. Turn right onto Hargett Street and the home will be on the left.
Location Details Mainland
Rooms
Other Rooms Pergola, Shed(s)
Basement None
Primary Bedroom Level Primary Living Area
Interior
Interior Features Walk-in Closet(s), Kitchen Island, Ceiling Fan(s)
Heating Heat Pump, Electric
Flooring LVT/LVP
Fireplaces Type None
Fireplace No
Appliance Vented Exhaust Fan, Electric Oven, Washer, Refrigerator, Dryer, Dishwasher
Exterior
Parking Features Shared Driveway, Gravel, Unpaved
Utilities Available Sewer Available, Sewer Connected, Water Available, Water Connected
Roof Type Shingle
Accessibility None
Porch Covered, Deck, Porch
Building
Lot Description Wooded
Story 1
Entry Level One
Foundation Slab
Sewer Municipal Sewer, Pump Station
New Construction No
Schools
Elementary Schools Bell Fork
Middle Schools Jacksonville Commons
High Schools Jacksonville
Others
Tax ID 433109
Acceptable Financing Cash, Conventional, FHA, USDA Loan, VA Loan
Listing Terms Cash, Conventional, FHA, USDA Loan, VA Loan

Contact US TO GET STARTED







