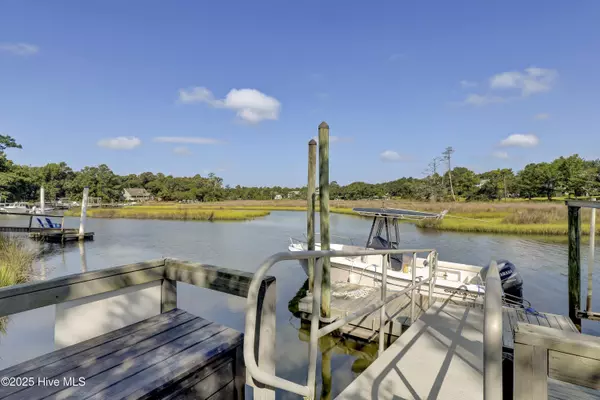3 Beds
3 Baths
2,480 SqFt
3 Beds
3 Baths
2,480 SqFt
OPEN HOUSE
Sat Aug 02, 10:00am - 12:00pm
Sun Aug 03, 12:00pm - 2:00pm
Key Details
Property Type Single Family Home
Sub Type Single Family Residence
Listing Status Active
Purchase Type For Sale
Square Footage 2,480 sqft
Price per Sqft $556
Subdivision Mallard Bay
MLS Listing ID 100521972
Style Wood Frame
Bedrooms 3
Full Baths 3
HOA Y/N No
Year Built 2001
Lot Size 0.600 Acres
Acres 0.6
Lot Dimensions 96X256X96x256
Property Sub-Type Single Family Residence
Source Hive MLS
Property Description
Enjoy the ultimate coastal lifestyle with your own private pier, boat lift, floating dock, kayak storage, and waterside fish-cleaning sink. After a day on the water, rinse off in the enclosed outdoor shower. For a true turnkey experience, the Grady White boat is also available for purchase.
This thoughtfully designed 3-bedroom, 3-bath home with an additional office/library offers space and flexibility for all. A split floor plan ensures privacy, with each bedroom near a full bath—perfect for guests or multi-generational living. The private primary suite boasts a tiled walk-in shower, dual vanities, and his-and-her closets. Upstairs, a spacious guest suite with full bath and private garage entrance is ideal for visitors or a studio setup.
Additional highlights include: full house generator, newer roof and HVAC, tankless water heater, hurricane shutters, wind-rated windows/doors, underground propane tank for the gas cooktop and fireplace, and irrigation system. Nestled on over half an acre with lush landscaping, this home offers both comfort and privacy.
Location
State NC
County Pender
Community Mallard Bay
Zoning RP
Direction Hwy 17 N to Right onto Country Club Rd. Right onto Mallard Bay Rd. Left onto Drake Rd. Home on left. No sign.
Location Details Mainland
Rooms
Other Rooms Shower, Shed(s)
Primary Bedroom Level Non Primary Living Area
Interior
Interior Features Master Downstairs, Walk-in Closet(s), Vaulted Ceiling(s), High Ceilings, Entrance Foyer, Mud Room, Whole-Home Generator, Bookcases, Ceiling Fan(s), Pantry, Walk-in Shower
Heating Heat Pump, Fireplace(s), Electric, Forced Air, Zoned
Cooling Zoned
Flooring Carpet, Tile, Wood
Fireplaces Type Gas Log
Fireplace Yes
Window Features Skylight(s),Storm Window(s)
Appliance Mini Refrigerator, Gas Cooktop, Electric Oven, Built-In Microwave, Water Softener, Disposal, Dishwasher
Exterior
Exterior Feature Outdoor Shower, Irrigation System
Parking Features Garage Faces Front, Attached, Garage Door Opener, Off Street, On Site
Garage Spaces 2.0
Utilities Available Cable Available, Water Connected, See Remarks
Waterfront Description Pier,Boat Lift,Canal Front,Deeded Waterfront
View Canal, Marsh View, Water
Roof Type Architectural Shingle
Porch Covered, Enclosed, Patio, Porch, Screened
Building
Lot Description Front Yard
Story 2
Entry Level One and One Half
Sewer Septic Permit On File, Septic Tank
Water County Water
Structure Type Outdoor Shower,Irrigation System
New Construction No
Schools
Elementary Schools North Topsail
Middle Schools Surf City
High Schools Topsail
Others
Tax ID 4213-16-8199-0000
Acceptable Financing Cash, Conventional, VA Loan
Listing Terms Cash, Conventional, VA Loan
Virtual Tour https://sites.uniquemediadesign.com/112drakeroad?mls

CONTACT US TO GET STARTED







