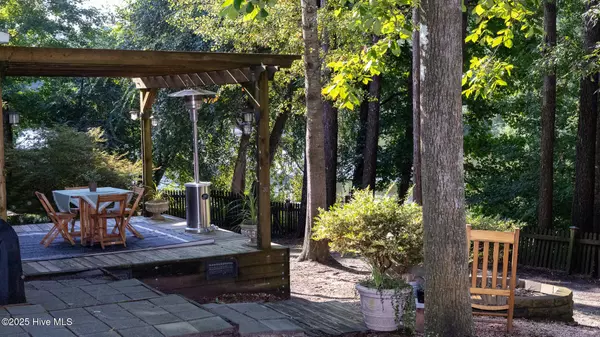3 Beds
3 Baths
2,008 SqFt
3 Beds
3 Baths
2,008 SqFt
Key Details
Property Type Single Family Home
Sub Type Single Family Residence
Listing Status Coming Soon
Purchase Type For Sale
Square Footage 2,008 sqft
Price per Sqft $224
Subdivision Morgan Cove Plantation
MLS Listing ID 100521524
Style Wood Frame
Bedrooms 3
Full Baths 2
Half Baths 1
HOA Y/N No
Year Built 2008
Lot Size 0.580 Acres
Acres 0.58
Lot Dimensions 97 x 322 x 179 x 324
Property Sub-Type Single Family Residence
Source Hive MLS
Property Description
Step onto the rocking chair front porch, framed by mature landscaping, and enter a home where sunlight pours through expansive windows, welcoming you with warmth and style. The spacious living room is anchored by a cozy gas log fireplace, while scenic lake views and custom finishes create a sense of escape.
The kitchen is as functional as it is beautiful, featuring granite countertops, a tile backsplash, stainless steel appliances (including an electric oven, built-in microwave, dishwasher, and refrigerator), and a sun-filled breakfast nook. A combination dining area flows easily from the kitchen—perfect for everyday living or entertaining.
The owner's suite offers a tranquil retreat with its spacious walk-in closet, dual vanity, and elegant finishes. Luxury vinyl plank flooring in the bedrooms and baths ensures effortless maintenance, while hardwood floors add warmth to the main living areas.
Upstairs, a large bonus room awaits—ideal for a game room, home office, or cozy den. Additional features include pull-down attic stairs, a laundry closet, and ample storage throughout.
Outdoors, nature truly takes center stage. Relax on the screened-in back porch, unwind under the pergola, or entertain on the deck while soaking in sunrise and sunset lake views. A private boardwalk leads to your own pier, perfect for fishing, paddleboarding, or simply enjoying the serenity of lakefront living. The fenced backyard offers privacy and safety, surrounded by hardwoods and natural beauty.
Location
State NC
County Pender
Community Morgan Cove Plantation
Zoning R
Direction I-40W, take exit 408 for Route 210, turn left onto State Hwy 210W, right onto US-117N, right onto Old River Road, right onto Morgan Cove Drive, home is on the right.
Location Details Mainland
Rooms
Basement None
Primary Bedroom Level Primary Living Area
Interior
Interior Features Walk-in Closet(s)
Heating Electric, Heat Pump
Cooling Central Air
Fireplaces Type Gas Log
Fireplace Yes
Exterior
Parking Features Garage Faces Front
Garage Spaces 2.0
Utilities Available Water Connected, See Remarks
Waterfront Description Pier,Cove
View Lake
Roof Type Architectural Shingle
Porch Open, Deck, Enclosed, Porch
Building
Story 2
Entry Level Two
Foundation Slab
New Construction No
Schools
Elementary Schools Rocky Point
Middle Schools Cape Fear
High Schools Heide Trask
Others
Tax ID 32476249030000
Acceptable Financing Cash, Conventional, FHA, USDA Loan, VA Loan
Listing Terms Cash, Conventional, FHA, USDA Loan, VA Loan

Contact US TO GET STARTED







