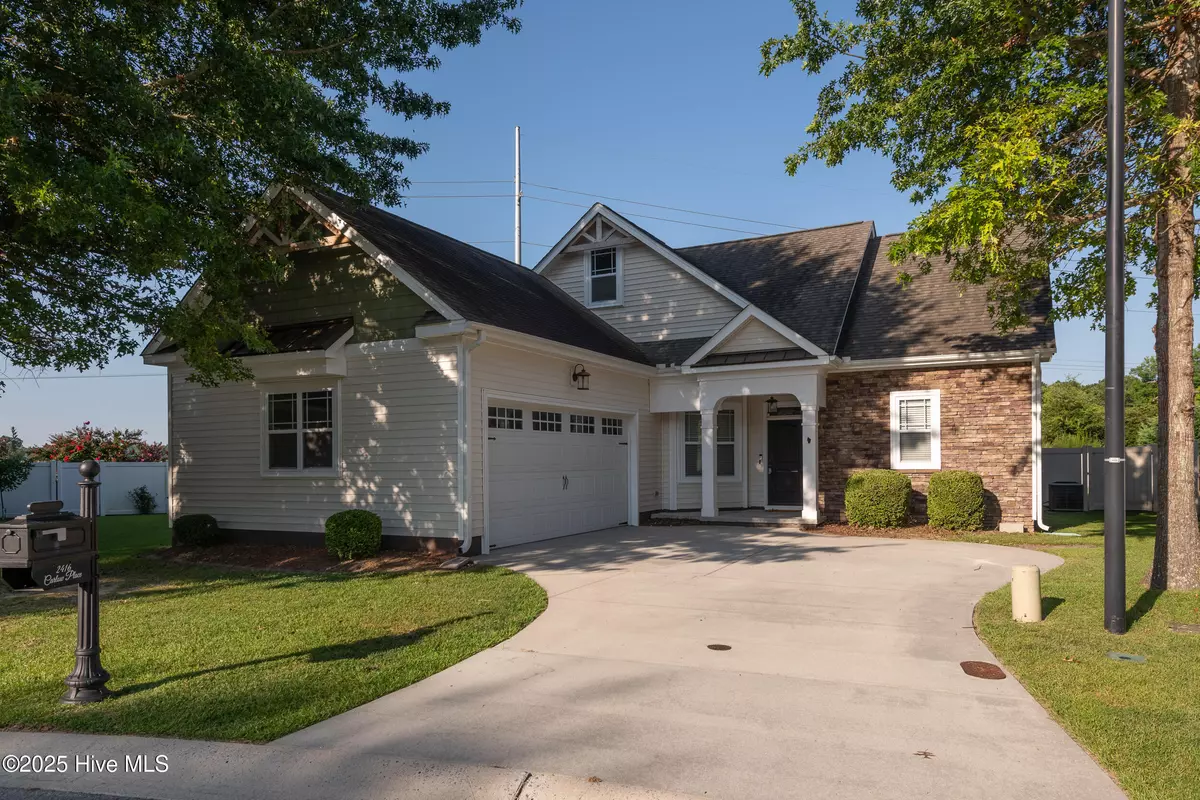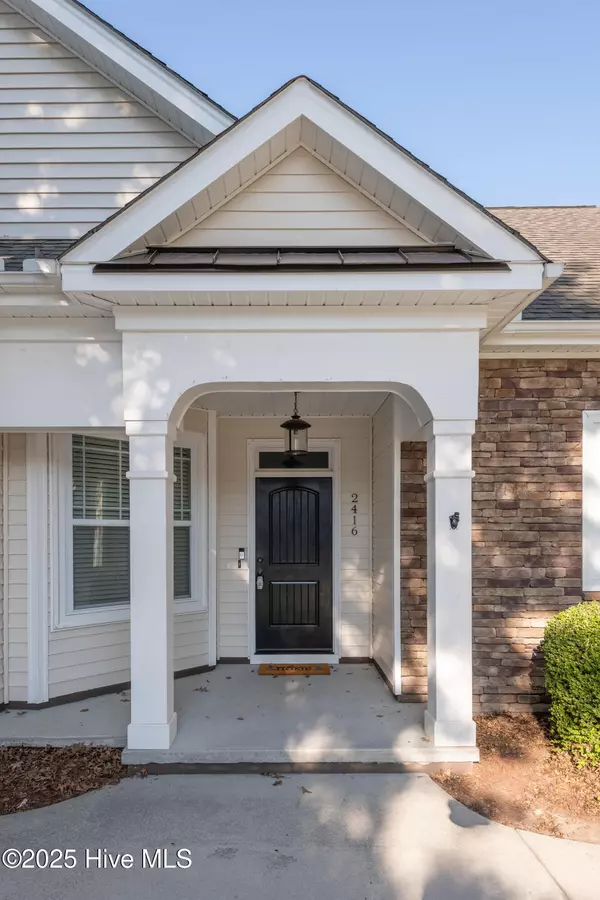3 Beds
3 Baths
2,591 SqFt
3 Beds
3 Baths
2,591 SqFt
Key Details
Property Type Single Family Home
Sub Type Single Family Residence
Listing Status Active
Purchase Type For Sale
Square Footage 2,591 sqft
Price per Sqft $148
Subdivision Davencroft Village
MLS Listing ID 100521454
Style Wood Frame
Bedrooms 3
Full Baths 2
Half Baths 1
HOA Fees $179
HOA Y/N Yes
Year Built 2014
Lot Size 10,454 Sqft
Acres 0.24
Lot Dimensions .24 acres
Property Sub-Type Single Family Residence
Source Hive MLS
Property Description
Step inside to discover an inviting layout with spacious living areas, first floor master suite, and a versatile bonus room ideal for a home office, playroom, or guest space. The remainder of the bedrooms are situated upstairs along with the bonus room and full bathroom with two sinks.
The heated and cooled sunroom off of the kitchen offers year-round enjoyment and overlooks the large private fenced in backyard—perfect for morning coffee or evening relaxation.
This home features a generous walk-in attic, offering exceptional storage or potential for future expansion.
Tucked away in a low-traffic neighborhood, this property combines privacy with convenience, just minutes from local shopping, schools, and parks.
Don't miss your chance to own this hidden gem—schedule your showing today!
Location
State NC
County Pitt
Community Davencroft Village
Zoning Residential
Direction From S. Memorial Drive, turn onto Thomas Langston Road. Turn left into the subdivision onto Dublin Road. Turn left onto Davencroft Village Drive. Turn right onto Carlow Place. Home is straight ahead.
Location Details Mainland
Rooms
Primary Bedroom Level Primary Living Area
Interior
Interior Features Master Downstairs, Walk-in Closet(s), Kitchen Island, Ceiling Fan(s), Pantry
Heating Electric, Heat Pump
Cooling Central Air
Flooring LVT/LVP, Laminate, Tile
Fireplaces Type Gas Log
Fireplace Yes
Window Features Thermal Windows
Appliance Gas Oven, Gas Cooktop, Built-In Microwave, Disposal, Dishwasher
Exterior
Parking Features Paved
Garage Spaces 2.0
Utilities Available Natural Gas Connected, Sewer Connected, Water Connected
Amenities Available Maint - Comm Areas
Roof Type Architectural Shingle
Porch Patio, Porch
Building
Lot Description Cul-De-Sac
Story 2
Entry Level Two
Foundation Slab
Sewer Municipal Sewer
Water Municipal Water
New Construction No
Schools
Elementary Schools Ridgewood Elementary School
Middle Schools A.G. Cox
High Schools South Central High School
Others
Tax ID 77865
Acceptable Financing Cash, Conventional, FHA, VA Loan
Listing Terms Cash, Conventional, FHA, VA Loan
Virtual Tour https://www.propertypanorama.com/instaview/ncrmls/100521454

Contact US TO GET STARTED







