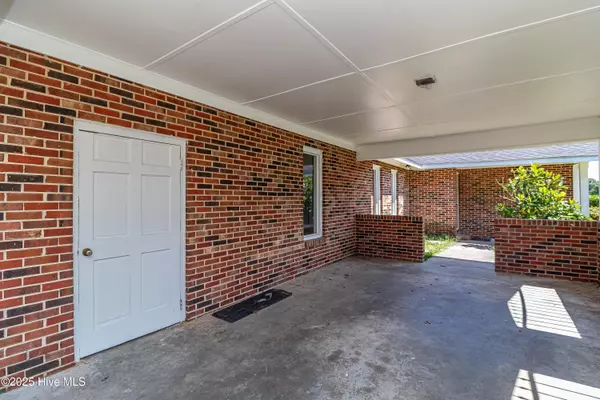3 Beds
2 Baths
1,421 SqFt
3 Beds
2 Baths
1,421 SqFt
Key Details
Property Type Single Family Home
Sub Type Single Family Residence
Listing Status Coming Soon
Purchase Type For Sale
Square Footage 1,421 sqft
Price per Sqft $154
Subdivision Robin Lake
MLS Listing ID 100521101
Style Wood Frame
Bedrooms 3
Full Baths 2
HOA Y/N Yes
Year Built 1972
Lot Size 0.350 Acres
Acres 0.35
Lot Dimensions 100 x 166 x 70 x 36 x 156
Property Sub-Type Single Family Residence
Source Hive MLS
Property Description
Location
State NC
County Wayne
Community Robin Lake
Zoning Residential
Direction Take US 117 S/ US 13 S . Then turn left on Old Mt. Olive Hwy. Turn Left onto Genoa Rd. Turn right onto Robin Lake Dr. and then left onto Allison Dr. House is on the left.
Location Details Mainland
Rooms
Primary Bedroom Level Primary Living Area
Interior
Interior Features Ceiling Fan(s)
Heating Gas Pack, Heat Pump, Fireplace(s), Electric, Natural Gas
Cooling Central Air
Exterior
Parking Features Attached, Covered, Off Street, On Site
Utilities Available Water Connected
Amenities Available See Remarks
Waterfront Description Deeded Waterfront
Roof Type Composition
Porch Covered, Deck
Building
Story 1
Entry Level One
Foundation Slab
New Construction No
Schools
Elementary Schools Brogden Primary
Middle Schools Brogden
High Schools Southern Wayne
Others
Tax ID 022596427256
Acceptable Financing Cash, Conventional, FHA, USDA Loan, VA Loan
Listing Terms Cash, Conventional, FHA, USDA Loan, VA Loan

CONTACT US TO GET STARTED







