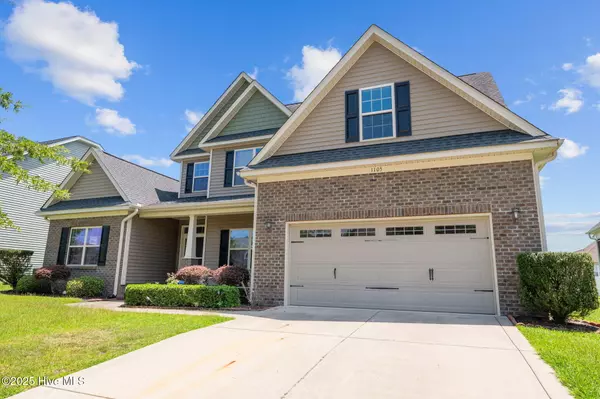
5 Beds
5 Baths
3,236 SqFt
5 Beds
5 Baths
3,236 SqFt
Key Details
Property Type Single Family Home
Sub Type Single Family Residence
Listing Status Active
Purchase Type For Sale
Square Footage 3,236 sqft
Price per Sqft $131
Subdivision Taberna
MLS Listing ID 100520921
Style Wood Frame
Bedrooms 5
Full Baths 4
Half Baths 1
HOA Fees $460
HOA Y/N Yes
Year Built 2014
Annual Tax Amount $4,686
Lot Size 9,148 Sqft
Acres 0.21
Lot Dimensions 120 x 76
Property Sub-Type Single Family Residence
Source Hive MLS
Property Description
The heart of this home is its updated kitchen, with granite countertops, a fantastic island perfect for gatherings, and sleek stainless steel appliances. Hardwood floors flow seamlessly throughout the main level, which also includes a formal dining room, a cozy breakfast area, a huge laundry room, and a convenient powder room.
Step outside to Relax on the screened back porch or let children and pets play freely in the fenced backyard. Located in the popular Ridgewood school district and just a short drive to the hospital, this home effortlessly combines spacious comfort with unbeatable convenience. Don't miss the opportunity to make this exceptional property yours!
Location
State NC
County Pitt
Community Taberna
Zoning R9S
Direction From Hwy 11 S, rt on Davenport Farm Rd just past Sams Club, rt on Frog Level Rd, 1st lt on Bryson, rt on Calvary, lt on Katie, home on left.
Location Details Mainland
Rooms
Primary Bedroom Level Primary Living Area
Interior
Interior Features Walk-in Closet(s), Kitchen Island, Ceiling Fan(s), Pantry, Walk-in Shower
Heating Electric, Heat Pump
Cooling Central Air
Flooring Carpet, Vinyl
Appliance Built-In Microwave, Range, Disposal, Dishwasher
Exterior
Parking Features Off Street, Paved
Garage Spaces 2.0
Utilities Available Sewer Connected, Water Connected
Amenities Available Street Lights
Roof Type Architectural Shingle
Porch Patio
Building
Story 2
Entry Level Two
Foundation Slab
Sewer Municipal Sewer
New Construction No
Schools
Elementary Schools Ridgewood Elementary School
Middle Schools A.G. Cox
High Schools South Central (Winterville)
Others
Tax ID 073592
Acceptable Financing Cash, Conventional, FHA, VA Loan
Listing Terms Cash, Conventional, FHA, VA Loan
Virtual Tour https://www.propertypanorama.com/instaview/ncrmls/100520921

Contact US TO GET STARTED







