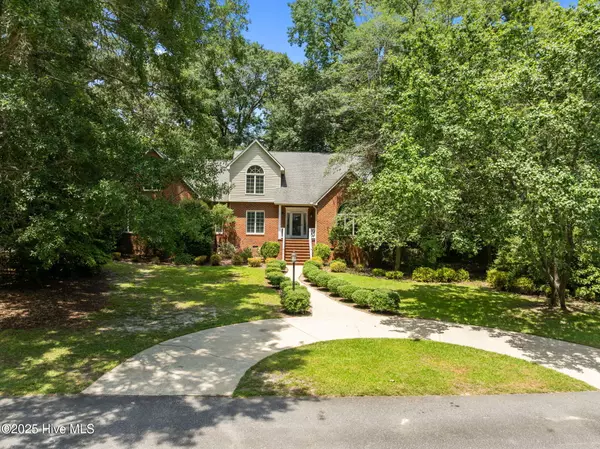
4 Beds
3 Baths
3,341 SqFt
4 Beds
3 Baths
3,341 SqFt
Key Details
Property Type Single Family Home
Sub Type Single Family Residence
Listing Status Active
Purchase Type For Sale
Square Footage 3,341 sqft
Price per Sqft $155
Subdivision Walden
MLS Listing ID 100520912
Style Wood Frame
Bedrooms 4
Full Baths 2
Half Baths 1
HOA Y/N No
Year Built 1989
Lot Size 1.000 Acres
Acres 1.0
Lot Dimensions 236x185
Property Sub-Type Single Family Residence
Source Hive MLS
Property Description
At the heart of this exquisite home lies a large kitchen designed for both functionality and style, complete with granite countertops, a stylish tile backsplash, and a breakfast bar overhang that invites casual dining. Equipped with stainless steel appliances, a double oven, a cooking island and a generous pantry, this kitchen is a culinary enthusiast's dream. Ascend to the upper level to discover four spacious bedrooms, including a luxurious owner's suite that features an attached owner's bath with a jetted tub, a separate shower, and a grand walk-in closet with double entry. A unique hidden room within the closet offers endless possibilities for expansion or a secluded office space. Additional highlights include select Anderson incasement windows, plantation shutters, and two water heaters—one dedicated solely to the owner's bath. This hidden gem is not just a residence, it's a lifestyle waiting to be enjoyed by you! In-house lender credit available.
Location
State NC
County Pitt
Community Walden
Zoning RA
Direction From Portertown road turn onto Walden Dr, home will be on your left. Park in circle drive outfront to walk directly in on sidewalk.
Location Details Mainland
Rooms
Primary Bedroom Level Non Primary Living Area
Interior
Interior Features Walk-in Closet(s), High Ceilings, Entrance Foyer, Mud Room, Solid Surface, Whirlpool, Ceiling Fan(s), Pantry, Walk-in Shower
Heating Electric, Heat Pump
Cooling Central Air
Flooring Carpet, Tile, Vinyl, Wood
Appliance Electric Oven, Refrigerator, Disposal, Dishwasher
Exterior
Parking Features Garage Faces Side, Circular Driveway, Paved
Garage Spaces 2.0
Utilities Available Natural Gas Available, Water Available
Roof Type Architectural Shingle
Porch Covered, Deck, Porch
Building
Lot Description Dead End
Story 2
Entry Level Two
Sewer Septic Tank
Water Community Water
New Construction No
Schools
Elementary Schools Wintergreen Primary School
Middle Schools Hope Middle School
High Schools D H Conley
Others
Tax ID 047735
Acceptable Financing Cash, Conventional, FHA, VA Loan
Listing Terms Cash, Conventional, FHA, VA Loan
Virtual Tour https://www.propertypanorama.com/instaview/ncrmls/100520912

Contact US TO GET STARTED







