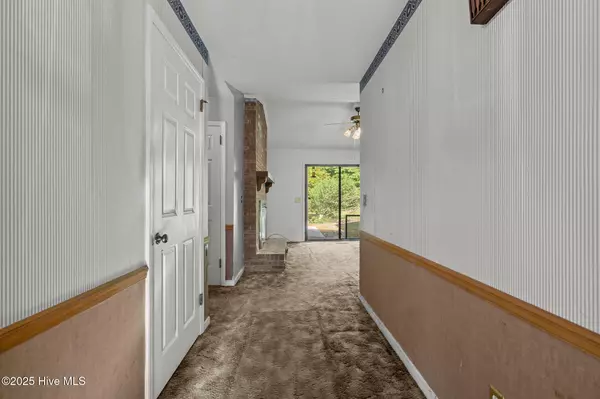3 Beds
2 Baths
2,310 SqFt
3 Beds
2 Baths
2,310 SqFt
Key Details
Property Type Single Family Home
Sub Type Single Family Residence
Listing Status Active
Purchase Type For Sale
Square Footage 2,310 sqft
Price per Sqft $106
Subdivision Seven Lakes North
MLS Listing ID 100520856
Style Wood Frame
Bedrooms 3
Full Baths 2
HOA Fees $1,400
HOA Y/N Yes
Year Built 1986
Annual Tax Amount $1,420
Lot Size 0.530 Acres
Acres 0.53
Lot Dimensions 120 x 189 x 120 x 189
Property Sub-Type Single Family Residence
Source Hive MLS
Property Description
Beyond the three bedrooms, a generously sized bonus room adds even more flexibility, complete with a full bath, mini kitchenette, and its own backyard view. With the option for a separate entry, it's the ideal space for a home office, guest retreat, studio, or second living area.
This isn't a quick cosmetic project, but it's a unique opportunity for someone with vision to create something truly special. With care and creativity, it could become a one-of-a-kind space that feels like home in all the right ways & without a doubt - a project worth pursuing!!
Location
State NC
County Moore
Community Seven Lakes North
Zoning GC-SL
Direction NC 211- Turn onto Seven Lakes Drive. Make left into Seven Lakes North gate. After the gate, take your first right onto Shenandoah Rd E. Continue on Shenandoah Rd E and turn left onto Firetree Ln. Turn right onto Scuppernong Ct. The home is located on the right side
Location Details Mainland
Rooms
Basement None
Primary Bedroom Level Primary Living Area
Interior
Interior Features Master Downstairs
Heating Electric, Heat Pump
Cooling Central Air
Flooring Carpet, Laminate
Appliance Electric Cooktop, Refrigerator, Dishwasher
Exterior
Parking Features Garage Faces Front, Circular Driveway, Gravel
Garage Spaces 2.0
Utilities Available Water Connected
Amenities Available Barbecue, Basketball Court, Beach Access, Boat Dock, Clubhouse, Community Pool, Maint - Comm Areas, Maint - Roads, Park, Pickleball, Picnic Area, Playground
Roof Type Shingle
Porch Covered, Porch, Screened
Building
Lot Description See Remarks
Story 1
Entry Level One
Sewer Septic Tank
New Construction No
Schools
Elementary Schools West End
Middle Schools West Pine Middle
High Schools Pinecrest
Others
Tax ID 00021879
Acceptable Financing Cash
Listing Terms Cash

CONTACT US TO GET STARTED







