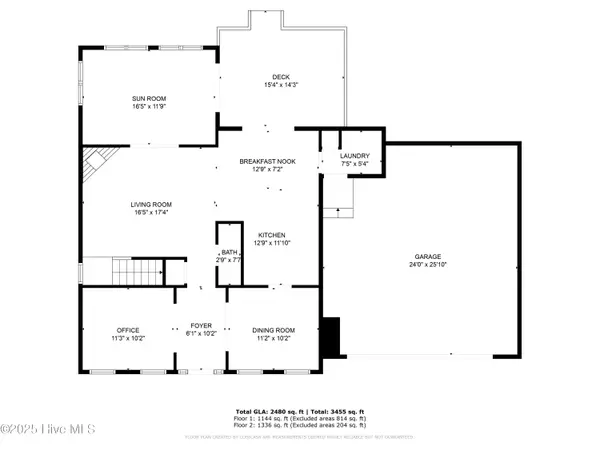4 Beds
4 Baths
2,480 SqFt
4 Beds
4 Baths
2,480 SqFt
Key Details
Property Type Single Family Home
Sub Type Single Family Residence
Listing Status Active
Purchase Type For Sale
Square Footage 2,480 sqft
Price per Sqft $151
Subdivision Rock Creek
MLS Listing ID 100520499
Style Wood Frame
Bedrooms 4
Full Baths 3
Half Baths 1
HOA Y/N No
Year Built 2005
Annual Tax Amount $1,987
Lot Size 0.277 Acres
Acres 0.28
Lot Dimensions Irregular
Property Sub-Type Single Family Residence
Source Hive MLS
Property Description
With nearly 2,500 square feet of flexible living space, this home offers room to grow, gather, and truly spread out. Step inside to find rich hardwood floors, a gorgeous fireplace, and a sunroom drenched in natural light, perfect for your plant collection, reading nook, or home office vibes.
The remodeled kitchen is a total showstopper with modern white cabinetry, striking green tile backsplash, gold hardware, and sleek stainless steel appliances. Whether you're entertaining or just making Tuesday night tacos, you'll love the layout that flows right into the breakfast nook and living area.
Upstairs, you'll find four generously sized bedrooms, including a large primary suite with a walk-in closet and private bath. There's also a flex space that's perfect for a home gym, craft room, game space, or playroom, whatever your lifestyle needs.
Out back? Enjoy morning coffee or weekend cookouts on your private deck overlooking the fenced backyard, with plenty of space to add a firepit, garden, or swing set.
This home has been thoughtfully updated, lovingly maintained, and is absolutely move-in ready.
Location
State NC
County Onslow
Community Rock Creek
Zoning R-10
Direction Gum Branch to Rock Creek Subdivision. Left onto Country Club Blvd. Left onto Rock Creek Dr. S, Left onto Birdie Ct. Home is on the right hand side.
Location Details Mainland
Rooms
Primary Bedroom Level Non Primary Living Area
Interior
Interior Features Ceiling Fan(s)
Heating Electric, Forced Air, Heat Pump
Cooling Central Air
Flooring LVT/LVP, Carpet, Vinyl
Fireplaces Type Gas Log
Fireplace Yes
Appliance Built-In Microwave, Washer, Refrigerator, Range, Dryer, Dishwasher
Exterior
Parking Features Garage Faces Front, Attached
Garage Spaces 2.0
Utilities Available Sewer Connected, Water Connected
Roof Type Shingle
Porch Deck, Enclosed, Porch
Building
Story 2
Entry Level Two
Foundation Slab
Sewer Community Sewer
Water Community Water
New Construction No
Schools
Elementary Schools Stateside
Middle Schools Northwoods Park
High Schools Jacksonville
Others
Tax ID 55b-96
Acceptable Financing Cash, Conventional, FHA, USDA Loan, VA Loan
Listing Terms Cash, Conventional, FHA, USDA Loan, VA Loan
Virtual Tour https://my.matterport.com/show/?m=CFQZCcfDodG&play=1&brand=0&mls=1&

CONTACT US TO GET STARTED







