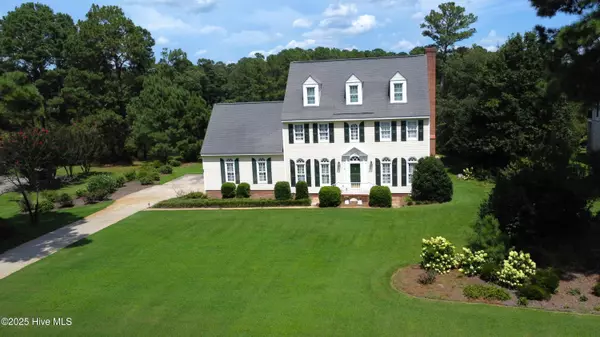4 Beds
3 Baths
2,496 SqFt
4 Beds
3 Baths
2,496 SqFt
Key Details
Property Type Single Family Home
Sub Type Single Family Residence
Listing Status Active
Purchase Type For Sale
Square Footage 2,496 sqft
Price per Sqft $193
Subdivision Walnut Creek
MLS Listing ID 100520430
Style Wood Frame
Bedrooms 4
Full Baths 2
Half Baths 1
HOA Y/N No
Year Built 1987
Annual Tax Amount $3,753
Lot Size 0.790 Acres
Acres 0.79
Lot Dimensions 220x163x230x142
Property Sub-Type Single Family Residence
Source Hive MLS
Property Description
Welcome to your own private oasis! This beautiful home offers breathtaking lake views, a refreshing inground pool, and stunning features throughout. As you enter, you're greeted by gorgeous hardwood floors that flow through the Foyer, Formal Dining Room, and Family Room. The Living Room showcases a cozy Gas Log Fireplace and Double French Doors that lead to a large back deck—perfect for relaxing or entertaining.
The Kitchen is a true highlight, featuring hardwood floors, all four appliances, a Pantry, an abundance of cabinetry, a Breakfast Bar, and a sunny Kitchen Nook with unmatched views of the Pool and Lake!
Upstairs, the HUGE Master Suite boasts Plantation Shutters, a spacious Walk-in Closet, and an En Suite Bath complete with a Dual Vanity, Linen Closet, Jetted Soaking Tub, and a Separate Shower. Two additional spacious Bedrooms include ceiling fans—one with its own Walk-in Closet and Plantation Shutters. The versatile Bonus Room can serve as an Office, Man-Cave, Flex Space, Playroom, or a Fourth Bedroom. The Laundry Room is conveniently located upstairs near all the bedrooms.
Step outside and enjoy your own Private Resort-Style Backyard! The expansive back deck is ideal for cookouts, gatherings, or quiet evenings overlooking the water. The crystal-blue Inground Pool features a Slide, Diving Board, Dolphin Cleaner, and Pool Cover. With 163 feet of Lake Frontage, enjoy peaceful moments by the water or fish from your own backyard. Other highlights include, a 35x12 Detached Shed with two rooms (one used as a Workshop & Storage), encapsulated Crawlspace, Irrigation System fed by Well Water and a manicured Lawn featuring Blueberries, an Apple Tree, and Crepe Myrtles
This incredible lakefront property has it all—scenic views, luxurious amenities, and a peaceful lifestyle. Don't miss your chance to make this LAKEFRONT dream home yours! Showings start 24 July at 4:00.
Location
State NC
County Wayne
Community Walnut Creek
Zoning Agr
Direction Take Highway 70 East - Turn right into front entrance of the Village of Walnut Creek, on Walnut Creek dr, turn right on Breezewood dr, turn right on Point Shore, house will be on the left.
Location Details Mainland
Rooms
Other Rooms Second Garage, Shed(s), See Remarks
Primary Bedroom Level Non Primary Living Area
Interior
Interior Features Walk-in Closet(s), Ceiling Fan(s), Pantry, Walk-in Shower
Heating Electric, Heat Pump
Cooling Central Air
Flooring Carpet, Wood
Fireplaces Type Gas Log
Fireplace Yes
Appliance Electric Oven, Built-In Microwave, Refrigerator, Dishwasher
Exterior
Parking Features Concrete
Garage Spaces 2.0
Pool In Ground
Utilities Available Water Connected
Waterfront Description Cove
Roof Type Shingle,Composition
Porch Deck, Patio, Porch
Building
Story 2
Entry Level Two
New Construction No
Schools
Elementary Schools Spring Creek
Middle Schools Spring Creek
High Schools Spring Creek
Others
Tax ID 04b10029a01011
Acceptable Financing Cash, Conventional, FHA, VA Loan
Listing Terms Cash, Conventional, FHA, VA Loan
Virtual Tour https://my.matterport.com/show/?m=oRKjh5zWbD9&mls=1

CONTACT US TO GET STARTED







