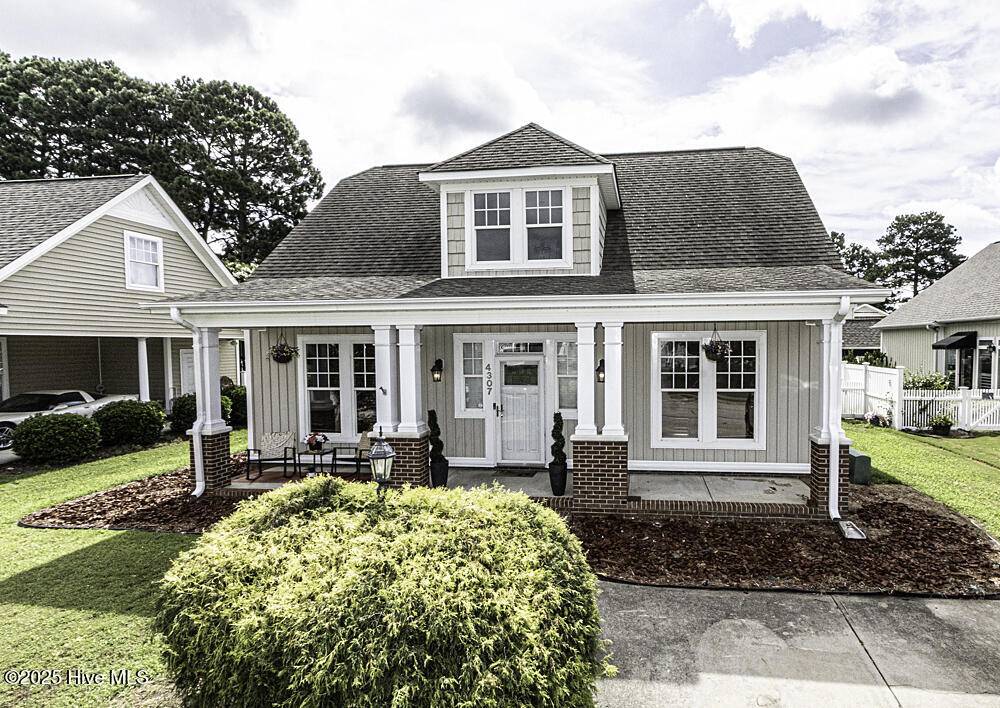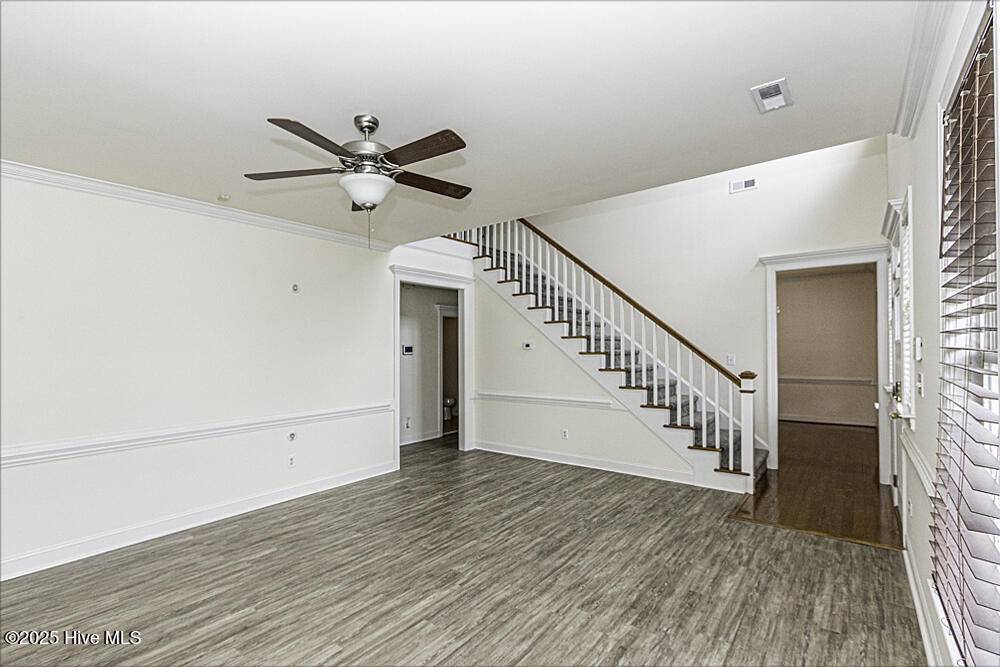3 Beds
3 Baths
1,891 SqFt
3 Beds
3 Baths
1,891 SqFt
Key Details
Property Type Single Family Home
Sub Type Single Family Residence
Listing Status Active
Purchase Type For Sale
Square Footage 1,891 sqft
Price per Sqft $184
Subdivision Cedar Ridge
MLS Listing ID 100520401
Style Wood Frame
Bedrooms 3
Full Baths 2
Half Baths 1
HOA Fees $420
HOA Y/N Yes
Year Built 2005
Annual Tax Amount $2,858
Lot Size 7,405 Sqft
Acres 0.17
Lot Dimensions 60 X 125
Property Sub-Type Single Family Residence
Source Hive MLS
Property Description
Step into a spacious great room, formal dining area, and an open kitchen with breakfast bar and casual dining nook, ideal for everyday living and entertaining. The dining area flows right out to a covered patio and fully fenced backyard, perfect for outdoor gatherings or peaceful evenings at home.
The main-level primary suite offers a private retreat with a soaking tub, separate shower, and walk-in closet. Two additional bedrooms are located upstairs, offering flexible space for guests, family, or a home office.
Enjoy brand new luxury flooring throughout the main level, fresh carpet in the bedrooms, and a full interior repaint in soft, neutral tones. The layout is both functional and inviting.
Located just minutes from Highways 42 and 301 with easy access to shopping, dining, schools, and parks. Less than 48 miles to Raleigh via US-64, this home offers a peaceful setting with a convenient commute to the Triangle.
Don't miss your chance to own this beautifully updated home in one of Wilson's most desirable neighborhoods-schedule your showing today!
Location
State NC
County Wilson
Community Cedar Ridge
Zoning R - RESIDENTIAL
Direction Take Highway 42W. Turn left onto Maple Leaf Lane in Cedar Ridge subdivision, house is on the left.
Location Details Mainland
Rooms
Primary Bedroom Level Primary Living Area
Interior
Interior Features Master Downstairs, Walk-in Closet(s), Vaulted Ceiling(s), High Ceilings, Entrance Foyer, Kitchen Island, Ceiling Fan(s), Walk-in Shower
Heating Gas Pack, Heat Pump, Electric
Cooling Central Air
Flooring LVT/LVP, Carpet, Tile
Fireplaces Type Gas Log
Fireplace Yes
Exterior
Parking Features Concrete, Off Street
Utilities Available Sewer Connected, Water Connected
Amenities Available Maint - Comm Areas
Roof Type Architectural Shingle
Porch Open, Covered, Patio
Building
Story 2
Entry Level Two
Foundation Slab
Sewer Municipal Sewer
Water Municipal Water
New Construction No
Schools
Elementary Schools Jones
Middle Schools Forest Hills
High Schools Hunt
Others
Tax ID 3701-28-3793.000
Acceptable Financing Cash, Conventional, FHA, USDA Loan, VA Loan
Listing Terms Cash, Conventional, FHA, USDA Loan, VA Loan

CONTACT US TO GET STARTED







