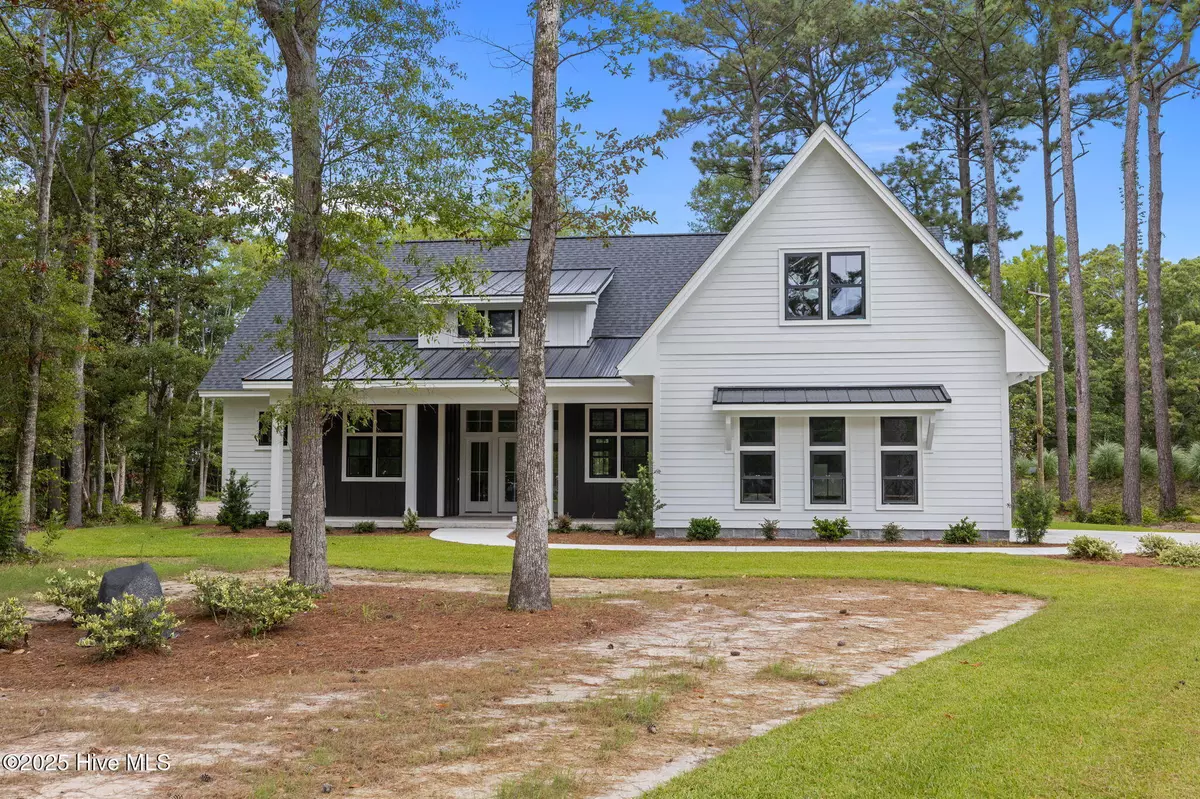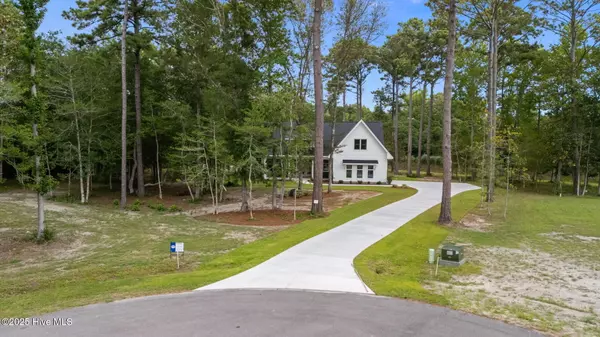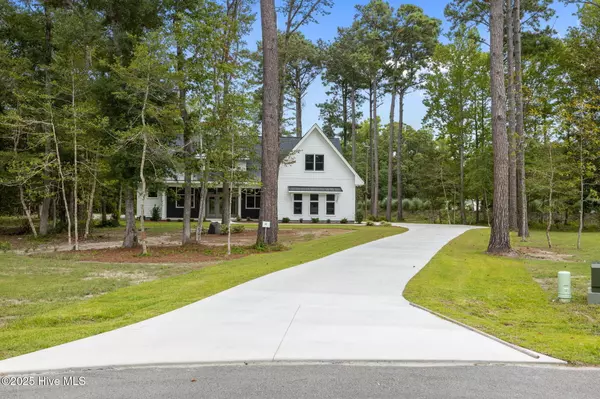
3 Beds
2 Baths
2,513 SqFt
3 Beds
2 Baths
2,513 SqFt
Key Details
Property Type Single Family Home
Sub Type Single Family Residence
Listing Status Active
Purchase Type For Sale
Square Footage 2,513 sqft
Price per Sqft $368
Subdivision Indian Trace
MLS Listing ID 100520364
Style Wood Frame
Bedrooms 3
Full Baths 2
HOA Fees $1,500
HOA Y/N Yes
Year Built 2025
Lot Size 1.190 Acres
Acres 1.19
Lot Dimensions See Plat
Property Sub-Type Single Family Residence
Source Hive MLS
Property Description
Location
State NC
County Carteret
Community Indian Trace
Zoning RES
Direction From Morehead City, Take Hwy 70 E onto the Beaufort Bypass, Turn L on 101 W, Turn L on Russells Creek, Turn R on Indian Trail
Location Details Mainland
Rooms
Primary Bedroom Level Primary Living Area
Interior
Interior Features Master Downstairs, Walk-in Closet(s), Solid Surface, Bookcases, Kitchen Island, Ceiling Fan(s), Walk-in Shower
Heating Heat Pump, Electric
Flooring LVT/LVP, Carpet, Tile
Fireplaces Type Gas Log
Fireplace Yes
Appliance Range, Dishwasher
Exterior
Parking Features Garage Faces Side, Attached, Concrete, Garage Door Opener
Garage Spaces 2.0
Utilities Available Water Connected
Amenities Available Gated, Maint - Comm Areas, Maint - Roads, Management, Master Insure
Roof Type Shingle
Porch Covered, Porch
Building
Lot Description Wooded
Story 2
Entry Level Two
Foundation Slab
Sewer Septic Tank
Water Well
New Construction Yes
Schools
Elementary Schools Beaufort
Middle Schools Beaufort
High Schools East Carteret
Others
Tax ID 730701286487000
Acceptable Financing Cash, Conventional, VA Loan
Listing Terms Cash, Conventional, VA Loan

Contact US TO GET STARTED







