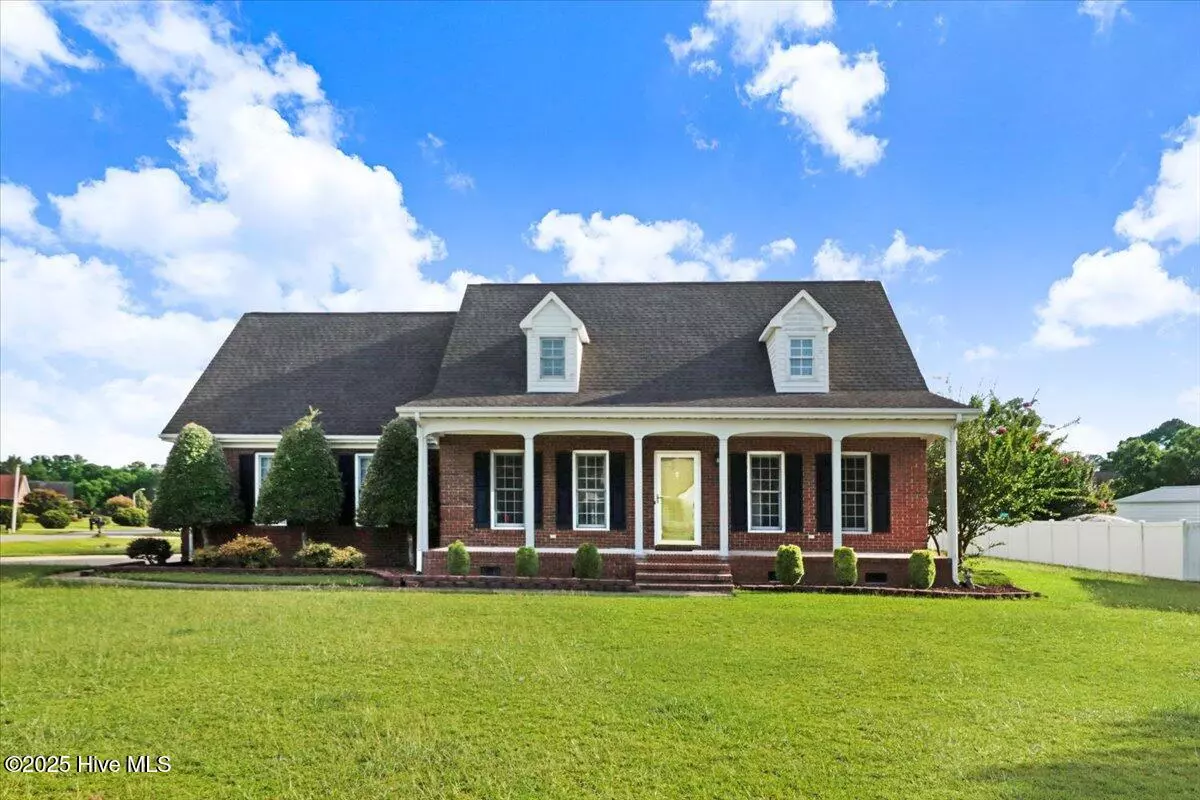3 Beds
3 Baths
1,965 SqFt
3 Beds
3 Baths
1,965 SqFt
Key Details
Property Type Single Family Home
Sub Type Single Family Residence
Listing Status Active
Purchase Type For Sale
Square Footage 1,965 sqft
Price per Sqft $152
Subdivision Lane Tree Village
MLS Listing ID 100519687
Style Wood Frame
Bedrooms 3
Full Baths 2
Half Baths 1
HOA Y/N No
Year Built 1997
Annual Tax Amount $1,654
Lot Size 0.530 Acres
Acres 0.53
Lot Dimensions 119 x151 x156 x 200
Property Sub-Type Single Family Residence
Source Hive MLS
Property Description
Location
State NC
County Wayne
Community Lane Tree Village
Zoning IH
Direction from downtown Goldsboro on ash heading out of town Turn right onto N George St/US-70 Bus W 0.4 mi Keep straight on at N George St Turn left onto A St 0.2 mi Follow A St 3.1 mi Turn left onto Chancery Dr 0.3 mi Turn right onto Adler Ln 0.6 mi Turn left onto McWood Pl Drive way is on Adler Ln.
Location Details Mainland
Rooms
Primary Bedroom Level Primary Living Area
Interior
Interior Features Master Downstairs, Ceiling Fan(s), Walk-in Shower
Heating Heat Pump, Fireplace(s), Electric, Forced Air, Zoned
Cooling Central Air, Zoned
Fireplaces Type Gas Log
Fireplace Yes
Exterior
Parking Features Garage Faces Side, Concrete, Garage Door Opener
Garage Spaces 2.0
Utilities Available Cable Available, Underground Utilities, Water Connected
Roof Type Composition
Accessibility Accessible Full Bath, Exterior Wheelchair Lift
Porch Covered, Deck, Porch
Building
Story 2
Entry Level Two
Sewer Septic Permit On File, Septic Tank
New Construction No
Schools
Elementary Schools Northwest Elementary School
Middle Schools Norwayne
High Schools Charles Aycock
Others
Tax ID 2692715202
Acceptable Financing Cash, Conventional, FHA, USDA Loan, VA Loan
Listing Terms Cash, Conventional, FHA, USDA Loan, VA Loan

CONTACT US TO GET STARTED







