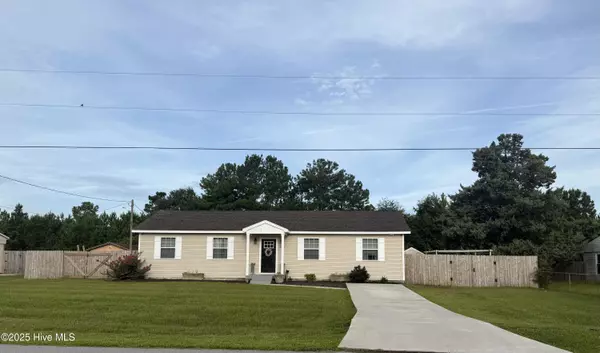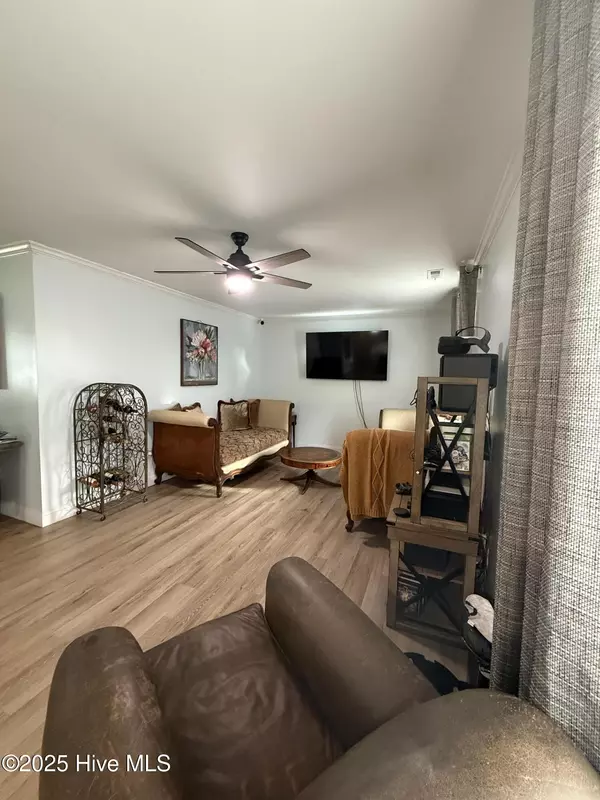3 Beds
2 Baths
1,314 SqFt
3 Beds
2 Baths
1,314 SqFt
Key Details
Property Type Single Family Home
Sub Type Single Family Residence
Listing Status Active
Purchase Type For Sale
Square Footage 1,314 sqft
Price per Sqft $178
Subdivision Crown Point
MLS Listing ID 100519613
Style Wood Frame
Bedrooms 3
Full Baths 2
HOA Y/N No
Year Built 2019
Annual Tax Amount $1,175
Lot Size 0.370 Acres
Acres 0.37
Lot Dimensions 102x160x105x160
Property Sub-Type Single Family Residence
Source Hive MLS
Property Description
Location
State NC
County Onslow
Community Crown Point
Zoning R-10
Direction From Highway 24, turn right on Highway 172. Turn Left on Starling Road. Turn Right on Sand Ridge Road. Turn Left on Crown Point Road, bear right and it turns into Riegel Drive. Home will be on your left. 48 Riegel Drive!
Location Details Mainland
Rooms
Other Rooms Shed(s)
Basement None
Primary Bedroom Level Primary Living Area
Interior
Interior Features Ceiling Fan(s)
Heating Electric, Heat Pump
Cooling Central Air
Flooring LVT/LVP
Fireplaces Type None
Fireplace No
Appliance Electric Oven, Built-In Microwave, Washer, Refrigerator, Dryer, Dishwasher
Exterior
Parking Features Concrete
Utilities Available Other
Amenities Available No Amenities
Roof Type Architectural Shingle
Porch None
Building
Story 1
Entry Level One
Sewer Septic Tank
Water Community Water
New Construction No
Schools
Elementary Schools Sand Ridge
Middle Schools Swansboro
High Schools Swansboro
Others
Tax ID 1308b-108
Acceptable Financing Cash, Conventional, FHA, USDA Loan, VA Loan
Listing Terms Cash, Conventional, FHA, USDA Loan, VA Loan

CONTACT US TO GET STARTED







