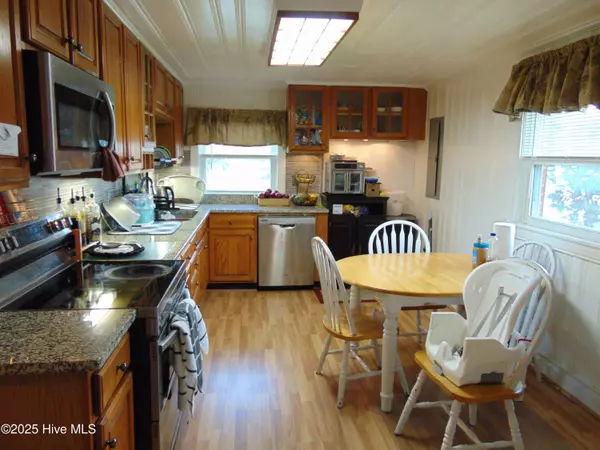
3 Beds
2 Baths
1,334 SqFt
3 Beds
2 Baths
1,334 SqFt
Key Details
Property Type Single Family Home
Sub Type Single Family Residence
Listing Status Active
Purchase Type For Sale
Square Footage 1,334 sqft
Price per Sqft $112
Subdivision Not In Subdivision
MLS Listing ID 100519509
Style Wood Frame
Bedrooms 3
Full Baths 2
HOA Y/N No
Year Built 1955
Annual Tax Amount $1,268
Lot Size 6,970 Sqft
Acres 0.16
Lot Dimensions 80'x91'x52'x60'
Property Sub-Type Single Family Residence
Source Hive MLS
Property Description
Location
State NC
County Edgecombe
Community Not In Subdivision
Zoning R
Direction From 258 in Crisp, take 124 E to Macclesfield. Turn right on N Railroad St, then turn right onto E Edgecombe St and home is on the right.
Location Details Mainland
Rooms
Other Rooms Shed(s), Storage
Basement None
Primary Bedroom Level Primary Living Area
Interior
Interior Features Master Downstairs, Solid Surface, Bookcases, Ceiling Fan(s), Walk-in Shower
Heating Electric, Heat Pump
Cooling Central Air
Flooring Tile, Vinyl, Wood
Fireplaces Type None
Fireplace No
Appliance Built-In Microwave, Double Oven, Dishwasher
Exterior
Parking Features Workshop in Garage, Attached
Carport Spaces 2
Utilities Available Sewer Connected, Water Connected
Roof Type Composition
Porch Covered, Porch
Building
Story 1
Entry Level One
Sewer Municipal Sewer
Water Municipal Water
New Construction No
Schools
Elementary Schools Gw Carver
Middle Schools South Edgecombe
High Schools Southwest Edgecombe
Others
Tax ID 379341517500
Acceptable Financing Cash, Conventional, FHA, USDA Loan, VA Loan
Listing Terms Cash, Conventional, FHA, USDA Loan, VA Loan

Contact US TO GET STARTED







