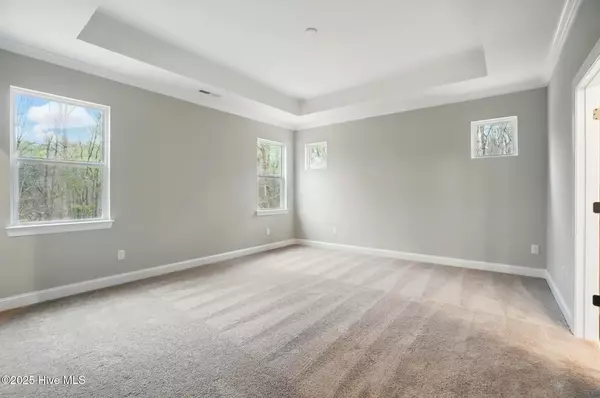
3 Beds
3 Baths
2,500 SqFt
3 Beds
3 Baths
2,500 SqFt
Key Details
Property Type Single Family Home
Sub Type Single Family Residence
Listing Status Active
Purchase Type For Sale
Square Footage 2,500 sqft
Price per Sqft $177
Subdivision Belmont Lake Preserve
MLS Listing ID 100519359
Style Wood Frame
Bedrooms 3
Full Baths 2
Half Baths 1
HOA Fees $1,120
HOA Y/N Yes
Year Built 2025
Annual Tax Amount $363
Lot Size 10,454 Sqft
Acres 0.24
Lot Dimensions 85*125.47*46.09*42.54*114.38
Property Sub-Type Single Family Residence
Source Hive MLS
Property Description
This listing features the Tillery, a single-level 3-bedroom, 2.5-bath home. Buyers can personalize options for this plan such as screened-in porch, gourmet kitchen, 2nd floor addition or converting the powder room into a full third bathroom. Buyers can select other Caruso Homes floorplans that are compatible with this lot. Pricing will vary depending on the chosen plan, elevation, and options. Photos are representative only and may show upgrades not included in the base price. The price shown includes the base home, the lot, and estimated lot finishing costs only. Builder tie-in is non-exclusive.
Location
State NC
County Nash
Community Belmont Lake Preserve
Zoning R
Direction US-264E towards I-87N/Rocky Mt/Wilson. Take Exit 466, turn left onto NWinstead Ave/Thomas A Betts Pkwy, turn left onto Bishop Rd then left into Belmont Lakes Turn right onto Cummings Rd, Turn left onto Great Glen, Turn right onto Belmont Lake Dr, Turn right onto Tayriver, Turn right at the 1st cross street onto Ascot
Location Details Mainland
Rooms
Primary Bedroom Level Primary Living Area
Interior
Interior Features Master Downstairs, Mud Room
Heating Electric, Forced Air
Cooling Central Air
Exterior
Parking Features Garage Faces Front
Garage Spaces 2.0
Utilities Available See Remarks
Amenities Available Fitness Center, Game Room, Golf Course, Indoor Pool, Restaurant
Roof Type Architectural Shingle
Porch Patio, See Remarks
Building
Story 1
Entry Level One and One Half
Foundation Slab
New Construction Yes
Schools
Elementary Schools Hubbard
Middle Schools Red Oak
High Schools Northern Nash
Others
Tax ID 3852-08-79-5888
Acceptable Financing Construction to Perm, Cash
Listing Terms Construction to Perm, Cash

Contact US TO GET STARTED







