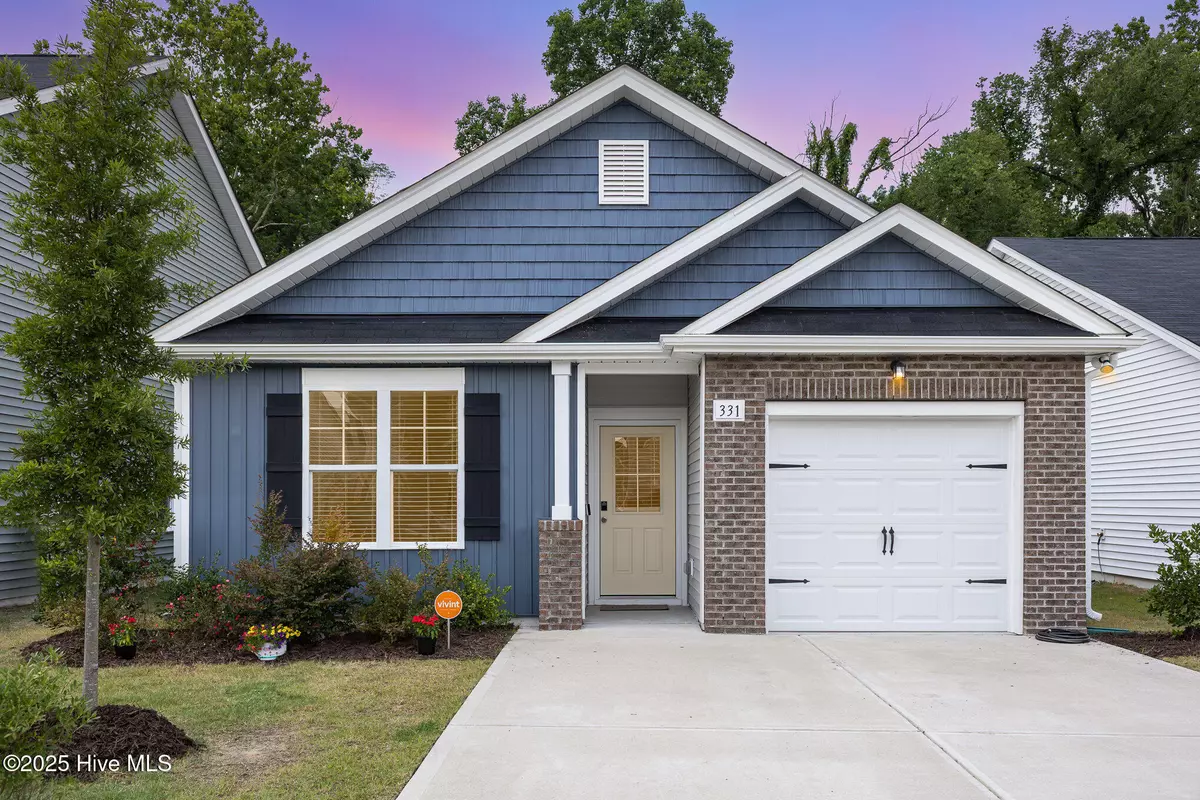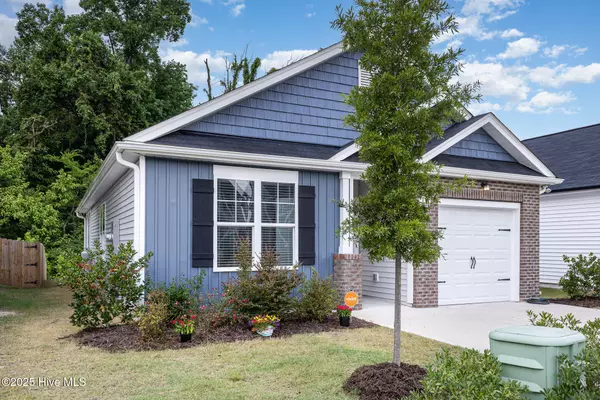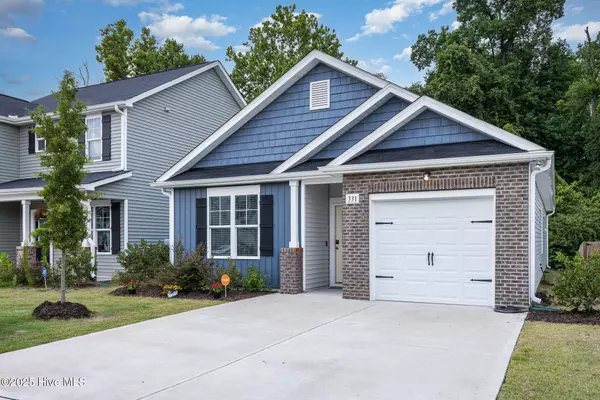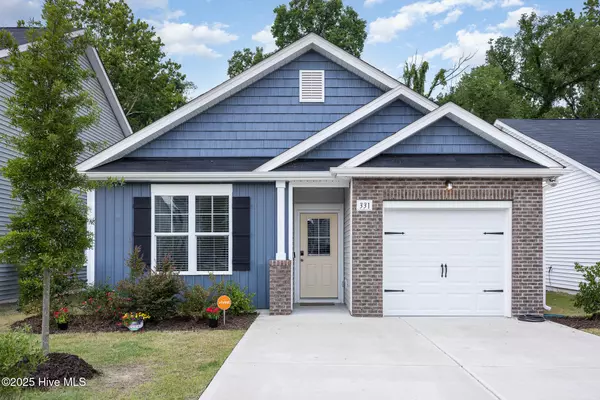
3 Beds
2 Baths
1,223 SqFt
3 Beds
2 Baths
1,223 SqFt
Key Details
Property Type Single Family Home
Sub Type Single Family Residence
Listing Status Active Under Contract
Purchase Type For Sale
Square Footage 1,223 sqft
Price per Sqft $228
MLS Listing ID 100518071
Style Wood Frame
Bedrooms 3
Full Baths 2
HOA Fees $1,330
HOA Y/N Yes
Year Built 2023
Annual Tax Amount $1,986
Lot Size 3,920 Sqft
Acres 0.09
Lot Dimensions 40x98x40x98
Property Sub-Type Single Family Residence
Source Hive MLS
Property Description
Enjoy community perks like walking trails that overlook the Neuse River, a dog park, picnic pavilion, playground, and open green space. Low-maintenance living in a location you'll love!
Location
State NC
County Johnston
Community Other
Zoning RES
Direction From I-40 E, take exit 309 for US-70 E toward Smithfield/Goldsboro, take exit 333 for S R 1003/Buffalo Rd, turn L onto Buffalo Rd,turn R onto Sturgeon St.
Location Details Mainland
Rooms
Primary Bedroom Level Primary Living Area
Interior
Interior Features Walk-in Closet(s), Tray Ceiling(s), High Ceilings, Entrance Foyer, Kitchen Island, Ceiling Fan(s), Pantry, Walk-in Shower
Heating Electric, Heat Pump
Cooling Central Air
Flooring Carpet, Laminate, Vinyl
Fireplaces Type Gas Log
Fireplace Yes
Appliance Electric Oven, Built-In Microwave, Washer, Refrigerator, Dryer, Dishwasher
Exterior
Exterior Feature None
Parking Features Garage Faces Front, Attached, Concrete, Garage Door Opener
Garage Spaces 1.0
Utilities Available Sewer Connected, Water Connected
Amenities Available Dog Park, Maint - Grounds, Picnic Area, Playground, See Remarks
Waterfront Description None
Roof Type Shingle
Porch Covered, Patio, Porch
Building
Lot Description Open Lot
Story 1
Entry Level One
Foundation Slab
Sewer Municipal Sewer
Water Municipal Water
Structure Type None
New Construction No
Schools
Elementary Schools South Smithfield
Middle Schools Smithfield Middle School
High Schools Smithfield/Selma
Others
Tax ID 14075023e
Acceptable Financing Cash, Conventional, FHA, USDA Loan, VA Loan
Listing Terms Cash, Conventional, FHA, USDA Loan, VA Loan
Virtual Tour https://www.zillow.com/view-imx/19d76c10-1570-4429-90b2-eb3fc4657e79?setAttribution=mls&wl=true&initialViewType=pano&utm_source=dashboard

Contact US TO GET STARTED







