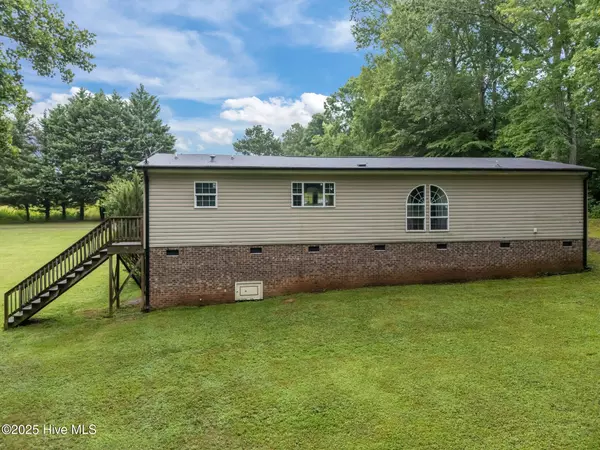3 Beds
2 Baths
1,539 SqFt
3 Beds
2 Baths
1,539 SqFt
Key Details
Property Type Manufactured Home
Sub Type Manufactured Home
Listing Status Active Under Contract
Purchase Type For Sale
Square Footage 1,539 sqft
Price per Sqft $168
MLS Listing ID 100517466
Style Steel Frame
Bedrooms 3
Full Baths 2
HOA Y/N No
Year Built 2015
Annual Tax Amount $1,084
Lot Size 1.500 Acres
Acres 1.5
Lot Dimensions 281.46 x 212.75 x 232.25 x 329.05
Property Sub-Type Manufactured Home
Source Hive MLS
Property Description
Tucked away on 1.5 serene acres, this charming 3 bed, 2 bath home offers just over 1,500 sqft of comfortable living with a desirable split floor plan. Inside, each bedroom features a spacious closet, while the spa-like primary suite invites you to unwind with its soaking garden tub.
Enjoy peaceful mornings on the expansive front porch, and host unforgettable gatherings in the oasis-style backyard. The fire pit near the creek is perfect for entertaining or relaxing in nature. The long private driveway offers added seclusion and plenty of parking. The detached, powered shed is perfect for storage or your next project. This property has so much to offer!
Welcome home to 544 Duke Drive!
Location
State NC
County Granville
Community Other
Zoning Residential
Direction From Oxford, take Highway 158 towards Roxboro. Then, turn left on Hobgood Road, After crossing the bridge, turn at next right intoCub Creek. Turn left onto Duke Dr and the property is situated at the end on the left.
Location Details Mainland
Rooms
Primary Bedroom Level Primary Living Area
Interior
Interior Features Ceiling Fan(s), Walk-in Shower
Heating Fireplace(s), Electric, Forced Air
Cooling Central Air
Fireplaces Type None
Fireplace No
Exterior
Parking Features Gravel
Utilities Available Water Connected
Roof Type Shingle
Porch Covered, Deck
Building
Story 1
Entry Level One
New Construction No
Schools
Elementary Schools West Oxford Elementary School
Middle Schools Northern Granville Middle School
High Schools Granville Central High School
Others
Tax ID 096300156823
Acceptable Financing Cash, Conventional, FHA, VA Loan
Listing Terms Cash, Conventional, FHA, VA Loan

CONTACT US TO GET STARTED







