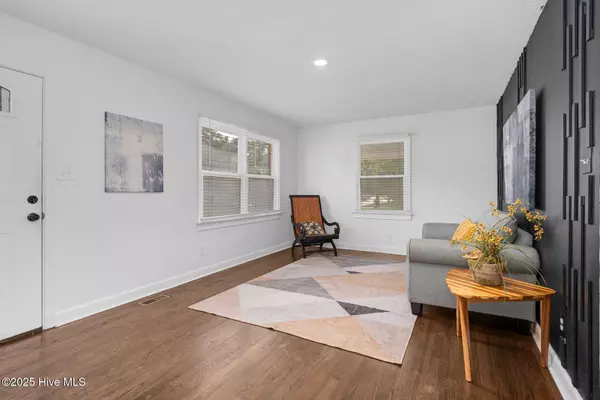
3 Beds
2 Baths
1,251 SqFt
3 Beds
2 Baths
1,251 SqFt
Key Details
Property Type Single Family Home
Sub Type Single Family Residence
Listing Status Active
Purchase Type For Sale
Square Footage 1,251 sqft
Price per Sqft $136
Subdivision Berkshire Acres
MLS Listing ID 100515979
Style Wood Frame
Bedrooms 3
Full Baths 2
HOA Y/N No
Year Built 1972
Lot Size 10,454 Sqft
Acres 0.24
Lot Dimensions .24
Property Sub-Type Single Family Residence
Source Hive MLS
Property Description
Location
State NC
County Edgecombe
Community Berkshire Acres
Direction Take Hwy 64 to exit 468B. Turn onto Benvenue Rd. Continue on Peachtree St. Turn right onto N Franklin St. Turn left onto Sunset Ave. Continue on Tarboro St. Keep right onto Cokey Rd. Turn right onto Old Wilson Rd. Turn right onto Sutton Rd. Turn right onto Berkshire Rd. Turn left onto Lincoln Dr. Home is on the left.
Location Details Mainland
Rooms
Other Rooms Storage
Basement None
Primary Bedroom Level Primary Living Area
Interior
Interior Features Master Downstairs, Pantry
Heating Electric, Forced Air
Cooling Central Air
Flooring LVT/LVP
Fireplaces Type None
Fireplace No
Appliance Built-In Microwave, Refrigerator, Range
Exterior
Parking Features Concrete
Carport Spaces 1
Pool None
Utilities Available Sewer Connected, Water Connected
Roof Type Shingle
Porch None
Building
Story 1
Entry Level One
Sewer Municipal Sewer
Water Municipal Water
New Construction No
Schools
Elementary Schools Bullock
Middle Schools West Edgecombe
High Schools Southwest Edgecombe
Others
Tax ID 375961843900
Acceptable Financing Cash, Conventional, FHA, VA Loan
Listing Terms Cash, Conventional, FHA, VA Loan

Contact US TO GET STARTED







