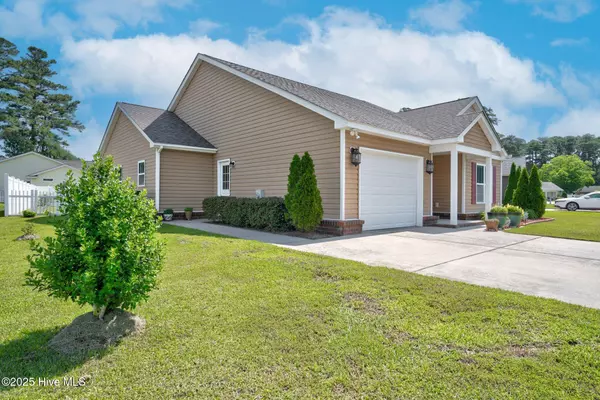
3 Beds
2 Baths
1,574 SqFt
3 Beds
2 Baths
1,574 SqFt
Key Details
Property Type Single Family Home
Sub Type Single Family Residence
Listing Status Active
Purchase Type For Sale
Square Footage 1,574 sqft
Price per Sqft $176
Subdivision Spring Forest
MLS Listing ID 100508999
Style Wood Frame
Bedrooms 3
Full Baths 2
HOA Y/N No
Year Built 2016
Lot Size 10,803 Sqft
Acres 0.25
Lot Dimensions 84' x 129' per tax card
Property Sub-Type Single Family Residence
Source Hive MLS
Property Description
Location
State NC
County Nash
Community Spring Forest
Zoning RES
Direction Take Bethlehem Rd to Spring Forest. Right onto Alby Dr. Left onto Jennings Ct. Home is on the left.
Location Details Mainland
Rooms
Primary Bedroom Level Primary Living Area
Interior
Interior Features Master Downstairs, Walk-in Closet(s), Entrance Foyer, Solid Surface, Kitchen Island, Ceiling Fan(s)
Heating Electric, Heat Pump
Cooling Central Air
Flooring LVT/LVP, Carpet, Vinyl
Fireplaces Type None
Fireplace No
Appliance Built-In Microwave, Washer, Refrigerator, Dryer, Dishwasher
Exterior
Parking Features Garage Faces Front, Concrete, Garage Door Opener, Off Street, On Site
Garage Spaces 1.0
Pool None
Utilities Available Natural Gas Available, Sewer Connected, Underground Utilities, Water Connected
Waterfront Description None
Roof Type Architectural Shingle
Porch Covered, Deck, Patio, Porch
Building
Lot Description Cul-De-Sac
Story 1
Entry Level One
Foundation Slab
Sewer Municipal Sewer
Water Municipal Water
Architectural Style Patio
New Construction No
Schools
Elementary Schools Winstead Avenue
Middle Schools Rocky Mount Middle
High Schools Rocky Mount
Others
Tax ID 374909065568
Acceptable Financing Cash, Conventional, FHA, VA Loan
Listing Terms Cash, Conventional, FHA, VA Loan
Virtual Tour https://www.zillow.com/view-imx/e93ecfe1-0729-46e8-b4ce-1fbd470a0284?setAttribution=mls&wl=true&initialViewType=pano&utm_source=dashboard

Contact US TO GET STARTED







