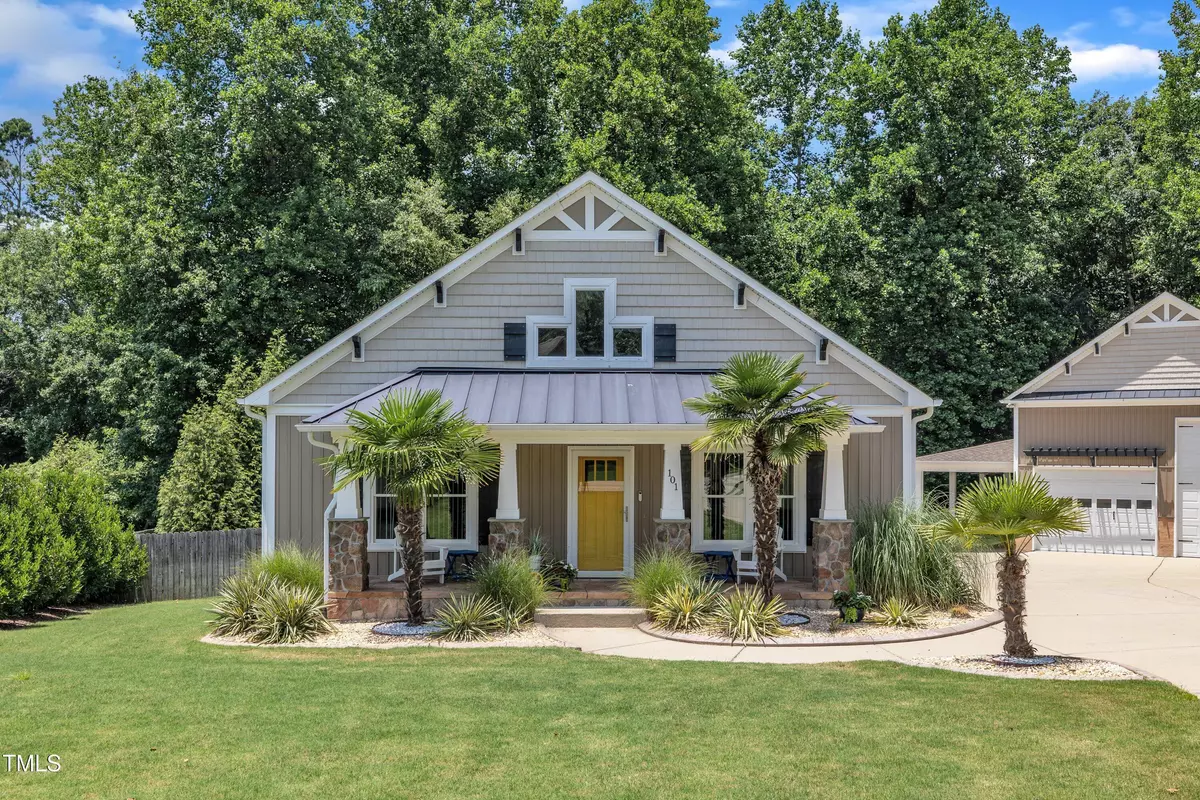Bought with Long & Foster Real Estate INC/Stonehenge
$475,000
$425,000
11.8%For more information regarding the value of a property, please contact us for a free consultation.
2 Beds
2 Baths
1,959 SqFt
SOLD DATE : 08/07/2025
Key Details
Sold Price $475,000
Property Type Single Family Home
Sub Type Single Family Residence
Listing Status Sold
Purchase Type For Sale
Square Footage 1,959 sqft
Price per Sqft $242
Subdivision Cottages Of Walnut Creek
MLS Listing ID 10105383
Sold Date 08/07/25
Style Site Built
Bedrooms 2
Full Baths 2
HOA Y/N No
Abv Grd Liv Area 1,959
Year Built 2011
Annual Tax Amount $3,641
Lot Size 0.880 Acres
Acres 0.88
Property Sub-Type Single Family Residence
Source Triangle MLS
Property Description
Tucked away on a lush, private lot just minutes from downtown Clayton and the upcoming Cooper District, this standout property is anything but cookie-cutter. From the moment you pull into the expansive driveway—complete with ample parking and a fully conditioned 30x48 garage/RV workshop—you'll know this home was built for both work and play. Inside, the open floor plan flows seamlessly into a spacious kitchen, living, and dining area made for hosting. Step out into the conditioned 3-season room with vinyl windows or retreat to the oversized deck and soak in the view of your own tropical escape. Yes, those are real palm trees and mature Chindo Viburnum lining the property, offering privacy, beauty, and a true vacation-at-home feel. The spa-like primary suite is a personal retreat, complete with an oversized walk-in shower, jetted tub, and a genius layout that puts the laundry right inside the walk-in closet. An additional bedrooms plus a versatile loft/office space provide room to grow, work, or host overnight guests. And because the practical matters too: enjoy a sealed crawl space, full irrigation system, and appliances that all convey—including a 2025 Bosch dishwasher, refrigerator, washer, and dryer. If you're looking for something unique, functional, and unforgettable—this is it.
Location
State NC
County Johnston
Community Curbs
Direction From Hwy 70/Clayton Blvd, Exit onto Hwy 36/Veterans Parkway headed out of town. Turn right onto Pinecroft Drive and left on Sarento Dr. At the stop sign turn right onto Ferndale Court and the house is at the end of the cul-de-sac.
Rooms
Other Rooms • Primary Bedroom: 15.1 x 12.75 (Main)
• Bedroom 2: 15.1 x 10.2 (Main)
• Dining Room: 17.9 x 9.6 (Main)
• Kitchen: 17.9 x 17.1 (Main)
• Other: 15.1 x 8.7 (Main)
• Other: 29.25 x 6.6 (Main)
• Other: 28.7 x 46.4 (Main)
• Other: 12.7 x 11.6 (Main)
• Other: 14.3 x 26.4 (Main)
Basement Crawl Space
Primary Bedroom Level Main
Interior
Interior Features Bathtub/Shower Combination, Cathedral Ceiling(s), Ceiling Fan(s), Double Vanity, High Ceilings, Kitchen Island, Open Floorplan, Master Downstairs, Separate Shower, Smooth Ceilings, Track Lighting, Walk-In Closet(s), Walk-In Shower, Whirlpool Tub
Heating Electric, Heat Pump
Cooling Ceiling Fan(s), Central Air, Electric, Heat Pump
Flooring Carpet, Hardwood
Fireplaces Number 1
Fireplaces Type Gas Log, Living Room, Propane
Fireplace Yes
Window Features Blinds
Appliance Convection Oven, Dishwasher, Dryer, Electric Range, Electric Water Heater, Microwave, Refrigerator, Self Cleaning Oven, Washer
Laundry Main Level
Exterior
Exterior Feature Fenced Yard, Private Yard, Rain Gutters
Garage Spaces 5.0
Fence Back Yard, Partial, Wood
Community Features Curbs
View Y/N Yes
View Trees/Woods
Roof Type Shingle
Street Surface Asphalt
Porch Covered, Deck, Enclosed, Front Porch, Rear Porch, Screened, Other
Garage Yes
Private Pool No
Building
Lot Description Cul-De-Sac, Hardwood Trees, Landscaped, Many Trees, Sprinklers In Front, Sprinklers In Rear
Faces From Hwy 70/Clayton Blvd, Exit onto Hwy 36/Veterans Parkway headed out of town. Turn right onto Pinecroft Drive and left on Sarento Dr. At the stop sign turn right onto Ferndale Court and the house is at the end of the cul-de-sac.
Story 2
Foundation Pillar/Post/Pier
Sewer Public Sewer
Water Public
Architectural Style Craftsman, Ranch
Level or Stories 2
Structure Type Vinyl Siding
New Construction No
Schools
Elementary Schools Johnston - W Clayton
Middle Schools Johnston - Clayton
High Schools Johnston - Clayton
Others
Senior Community No
Tax ID 05G03008Q
Special Listing Condition Seller Licensed Real Estate Professional, Standard
Read Less Info
Want to know what your home might be worth? Contact us for a FREE valuation!

Our team is ready to help you sell your home for the highest possible price ASAP

Ready TO BUY OR SELL? Contact ME TODAY!


