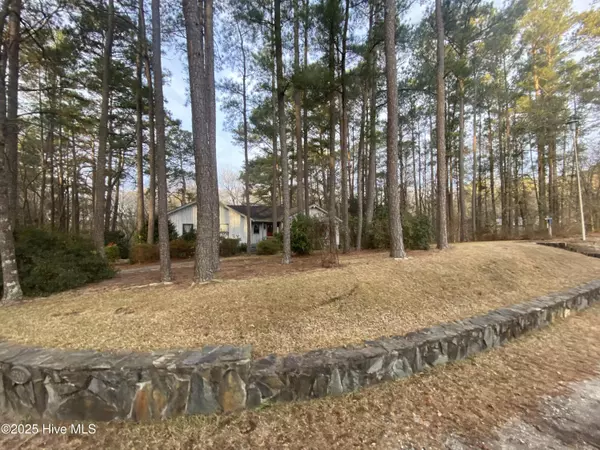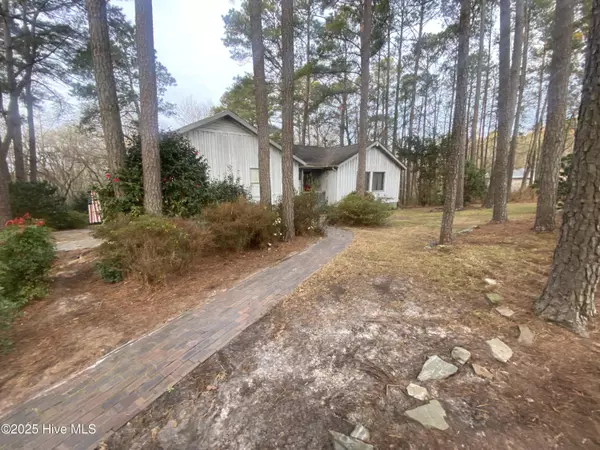$235,000
$249,900
6.0%For more information regarding the value of a property, please contact us for a free consultation.
4 Beds
2 Baths
1,832 SqFt
SOLD DATE : 01/28/2025
Key Details
Sold Price $235,000
Property Type Single Family Home
Sub Type Single Family Residence
Listing Status Sold
Purchase Type For Sale
Square Footage 1,832 sqft
Price per Sqft $128
Subdivision Stewartsville Ts
MLS Listing ID 100482078
Sold Date 01/28/25
Style Wood Frame
Bedrooms 4
Full Baths 2
HOA Y/N No
Year Built 1978
Lot Size 1.947 Acres
Acres 1.95
Lot Dimensions 195.3x460.8x129.9
Property Sub-Type Single Family Residence
Source Hive MLS
Property Description
Sitting on nearly two acres of picturesque land, this remarkable property offers breathtaking views, creating a sense of privacy for the occupant. Situated on nearly two acres, the lot is bordered by Gum Swamp Creek at the rear. The well-maintained four-bedroom house includes a fully dry basement, providing ample storage and a dedicated workshop area. The landscaping surrounding the property is noted for its beauty, enhancing the overall appeal of the home.
Location
State NC
County Scotland
Community Stewartsville Ts
Zoning R15
Direction 15-401 South toward SC, turn left onto Hasty Rd for 1.6 miles then turn right onto Barnes Bridge Rd for 1.5 miles, the turn left onto Creekside Dr. & the property is at the end of Creekside Dr on the right.
Location Details Mainland
Rooms
Basement Unfinished
Primary Bedroom Level Primary Living Area
Interior
Interior Features Whirlpool
Heating Wall Furnace, Oil
Cooling Central Air
Fireplaces Type None
Fireplace No
Exterior
Parking Features Asphalt
Waterfront Description None,Creek
View Creek/Stream
Roof Type Architectural Shingle,Composition
Porch Deck
Building
Story 1
Entry Level One
Foundation Block, Raised, Slab
Sewer Septic On Site
Water Municipal Water
New Construction No
Schools
Elementary Schools Sycamore Lane
Middle Schools Scotland County
High Schools Scotland County
Others
Tax ID 01020801062
Acceptable Financing Cash, Conventional, FHA, USDA Loan, VA Loan
Listing Terms Cash, Conventional, FHA, USDA Loan, VA Loan
Special Listing Condition None
Read Less Info
Want to know what your home might be worth? Contact us for a FREE valuation!

Our team is ready to help you sell your home for the highest possible price ASAP

Ready TO BUY OR SELL? Contact ME TODAY!







