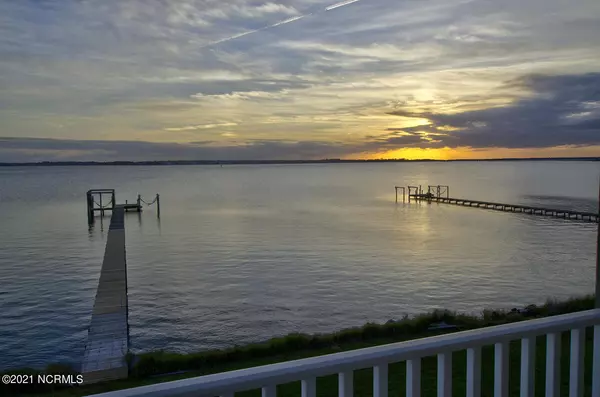$799,000
$799,000
For more information regarding the value of a property, please contact us for a free consultation.
4 Beds
4 Baths
2,558 SqFt
SOLD DATE : 12/01/2021
Key Details
Sold Price $799,000
Property Type Single Family Home
Sub Type Single Family Residence
Listing Status Sold
Purchase Type For Sale
Square Footage 2,558 sqft
Price per Sqft $312
Subdivision Ferry Dock Landing
MLS Listing ID 100293538
Sold Date 12/01/21
Style Wood Frame
Bedrooms 4
Full Baths 4
HOA Fees $174
HOA Y/N Yes
Year Built 2008
Annual Tax Amount $2,174
Lot Size 0.480 Acres
Acres 0.48
Lot Dimensions 95x252x90x216
Property Sub-Type Single Family Residence
Source Hive MLS
Property Description
Panoramic views await! Enjoy sunsets, fresh coastal breezes and all of the water activities Down East has to offer yet just 15 minutes to downtown Beaufort's restaurants and shopping. This spacious home has a private dock with, not one, but 2 boat lifts, over 2300 square feet of covered composite decks with vinyl railings for outdoor entertaining and 550 square feet of patios. An outdoor shower is a must and 2 covered carports to store your toys. Inside are 4 bedrooms with the master and a guest bedroom on the main level, huge living room with a fireplace and wall of windows to take in the spectacular view and upstairs is a bonus room with pool table. On the ground level, there is plenty of storage with studded and insulated walls, just waiting for your vision. On this level, the full bath is complete and convenient when you need to clean up after a day on the boat.
This home has a fantastic rental history, making it ideal as an investment property or 1031 Exchange candidate. And it is being sold furnished with few exceptions.
This is coastal living at its finest.
Location
State NC
County Carteret
Community Ferry Dock Landing
Zoning Residential
Direction From Beaufort, East on Highway 70. Turn right onto Harkers Island Road, take a slight left onto Straits Rd, keeping to the left. Turn right onto Pigott Road, right onto Ferry Dock then right onto Quiet Cove. House is on the left before the cul de sac.
Location Details Mainland
Rooms
Primary Bedroom Level Primary Living Area
Interior
Interior Features Foyer, 9Ft+ Ceilings, Ceiling Fan(s), Furnished, Pantry, Walk-in Shower, Walk-In Closet(s)
Heating Heat Pump, Zoned
Cooling Central Air
Flooring Carpet, Laminate, Tile
Window Features DP50 Windows,Blinds
Appliance Water Softener, Washer, Stove/Oven - Electric, Refrigerator, Dryer, Dishwasher
Laundry Laundry Closet
Exterior
Exterior Feature Outdoor Shower
Parking Features On Site, Unpaved
Carport Spaces 2
Amenities Available Boat Dock
Waterfront Description Boat Lift
Roof Type Shingle
Porch Covered, Patio, Porch
Building
Lot Description Cul-de-Sac Lot, Open Lot
Story 3
Entry Level Three Or More
Foundation Other
Sewer Septic On Site
Water Well
Structure Type Outdoor Shower
New Construction No
Others
Tax ID 733604722914000
Acceptable Financing Cash, Conventional
Listing Terms Cash, Conventional
Special Listing Condition None
Read Less Info
Want to know what your home might be worth? Contact us for a FREE valuation!

Our team is ready to help you sell your home for the highest possible price ASAP

Ready TO BUY OR SELL? Contact ME TODAY!







