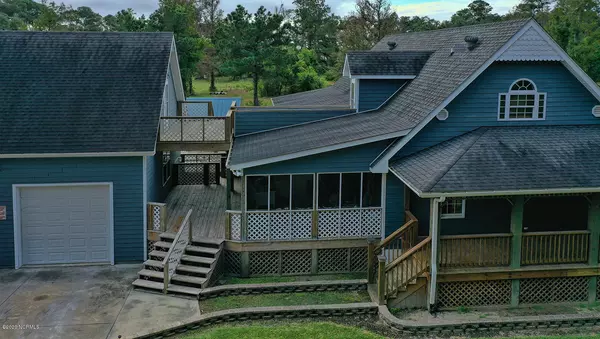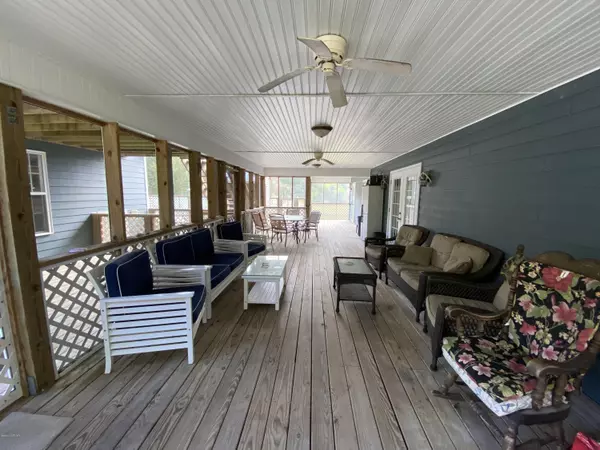$464,000
$474,000
2.1%For more information regarding the value of a property, please contact us for a free consultation.
3 Beds
3 Baths
2,184 SqFt
SOLD DATE : 12/31/2020
Key Details
Sold Price $464,000
Property Type Single Family Home
Sub Type Single Family Residence
Listing Status Sold
Purchase Type For Sale
Square Footage 2,184 sqft
Price per Sqft $212
Subdivision Not In Subdivision
MLS Listing ID 100243221
Sold Date 12/31/20
Style Wood Frame
Bedrooms 3
Full Baths 3
HOA Y/N No
Year Built 2005
Lot Size 3.240 Acres
Acres 3.24
Lot Dimensions IRR
Property Sub-Type Single Family Residence
Source North Carolina Regional MLS
Property Description
Exhale and enjoy your privacy with so many outdoor spaces! You MUST see this property in person! This beautiful custom built home with 3BR, 3BA with many bonus rooms provides open spaces, meticulous woodwork made of Juniper, quartz counter tops, an 80 gallon hot water heater, a two oven stove, walk-in closets, an amazing separate in-law suite, pre-wired media room, installed water softener, whole house generator, second floor master suite with private balcony facing the sound, three car garage and separate workshop with epoxy flooring! DON'T MISS THIS AMAZING OPPORTUNITY TO OWN 3+ ACRES OF LAND BY THE SOUND! This amazing 2,728 sqft workshop provides full electricity and a 6,500 lb. lift. Picture it - a cool autumn evening, three fire pits outside, screened in porch in the back, wrap around porch with gazebo in the front, and hot apple cider brewing while star gazing! Can it get any better?! YES - you can see the sound through the trees in the fall and winter AND no HOA to keep you from building that much desired pool you have been wanting! Separate in-law suite does not count towards heated square footage. Total square feet of 5,375 (heated and not heated) does not include three car garage and workshop. There's too much to share - you must schedule your visit to see for yourself!
Location
State NC
County Carteret
Community Not In Subdivision
Zoning Residential
Direction Harkers Island Rd to Straits Rd. Turn Rt on Piggott Rd then turn Rt on Gloucester Ln
Location Details Mainland
Rooms
Other Rooms Workshop
Basement Crawl Space
Primary Bedroom Level Non Primary Living Area
Interior
Interior Features Mud Room, Workshop, 2nd Kitchen, Vaulted Ceiling(s), Ceiling Fan(s), Home Theater, Walk-in Shower
Heating Forced Air, Heat Pump
Cooling Central Air, Wall/Window Unit(s)
Fireplaces Type None
Fireplace No
Window Features DP50 Windows,Blinds
Laundry Inside
Exterior
Parking Features On Site, Unpaved
Garage Spaces 5.0
Amenities Available See Remarks
View Water
Roof Type Architectural Shingle
Porch Covered, Deck, Porch, Screened
Building
Story 2
Entry Level One and One Half
Sewer Septic On Site
Water Well
New Construction No
Others
Tax ID 7336.04.83.7359000
Acceptable Financing Cash, Conventional, FHA, USDA Loan, VA Loan
Listing Terms Cash, Conventional, FHA, USDA Loan, VA Loan
Special Listing Condition None
Read Less Info
Want to know what your home might be worth? Contact us for a FREE valuation!

Our team is ready to help you sell your home for the highest possible price ASAP

Ready TO BUY OR SELL? Contact ME TODAY!







