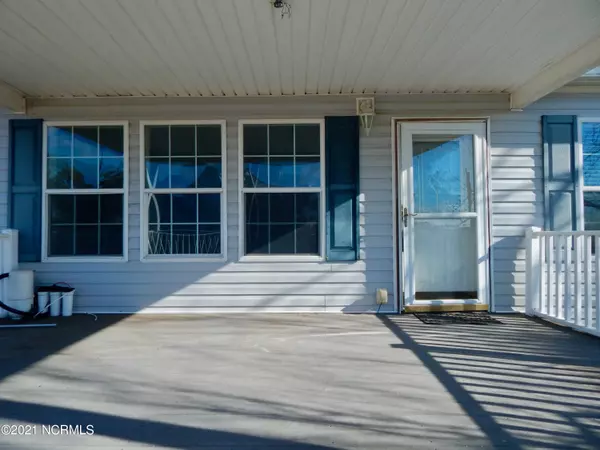$185,000
$185,000
For more information regarding the value of a property, please contact us for a free consultation.
2 Beds
2 Baths
1,809 SqFt
SOLD DATE : 06/03/2021
Key Details
Sold Price $185,000
Property Type Single Family Home
Sub Type Single Family Residence
Listing Status Sold
Purchase Type For Sale
Square Footage 1,809 sqft
Price per Sqft $102
Subdivision Not In Subdivision
MLS Listing ID 100252752
Sold Date 06/03/21
Style Wood Frame
Bedrooms 2
Full Baths 2
HOA Y/N No
Year Built 2005
Annual Tax Amount $1,472
Lot Size 0.380 Acres
Acres 0.38
Lot Dimensions 110 X 150 X 110 X 150
Property Sub-Type Single Family Residence
Source North Carolina Regional MLS
Property Description
WATERVIEW 3-BEDROOM HOME IN PEACEFUL GLOUCESTER. This home features a 4-car garage, front porch with view, storage buildings, whole house generator, large unfinished space for storage or workshop, and more on this double lot property! Put your own finishing touches on this partially remodeled home. Large storage room/workshop connected to garage. Previous owner started the repairs and was unable to finish. Much of the inside is completed. Brand new dishwasher ready to be installed, along with extra flooring, and some vinyl siding to repair exterior damage. Contact Listing Agent for details on repairs completed to exterior walls and siding. Home being sold ''AS IS''.
Location
State NC
County Carteret
Community Not In Subdivision
Zoning Residential
Direction From Harkers Island Road, bare left onto Straits Rd. Turn right on Pigott Rd. Turn right on Chadwick Dr. Turn right on Alfred Dr, property on left after sharp curve. Pass front of house to access driveway on garage end of property.
Location Details Mainland
Rooms
Other Rooms Storage
Basement None
Primary Bedroom Level Primary Living Area
Interior
Interior Features Workshop, Master Downstairs, Ceiling Fan(s), Pantry, Walk-In Closet(s)
Heating Heat Pump
Cooling Central Air
Flooring Carpet, Laminate, Tile
Window Features Blinds
Appliance See Remarks, Water Softener, Washer, Stove/Oven - Electric, Refrigerator, Microwave - Built-In, Dryer, Dishwasher
Laundry In Hall
Exterior
Parking Features Unpaved
Garage Spaces 4.0
Amenities Available No Amenities
View Water
Roof Type Architectural Shingle
Porch Open, Covered, Porch
Building
Story 2
Entry Level Two
Foundation Other, Slab
Sewer Septic On Site
Water Well
New Construction No
Schools
Elementary Schools Beaufort
Middle Schools Beaufort
High Schools East Carteret
Others
Tax ID 733604544520000
Acceptable Financing Cash, Conventional
Listing Terms Cash, Conventional
Special Listing Condition None
Read Less Info
Want to know what your home might be worth? Contact us for a FREE valuation!

Our team is ready to help you sell your home for the highest possible price ASAP

Ready TO BUY OR SELL? Contact ME TODAY!







