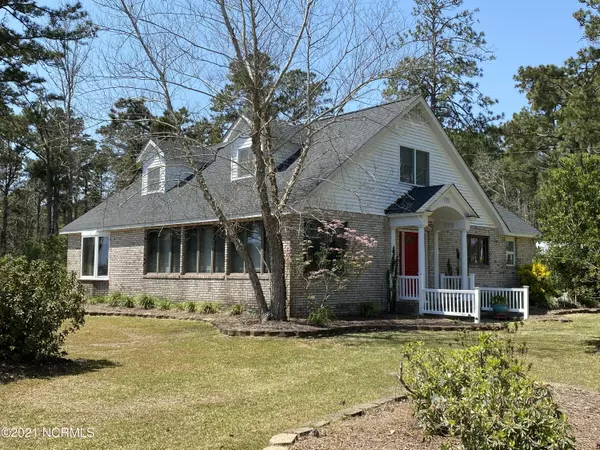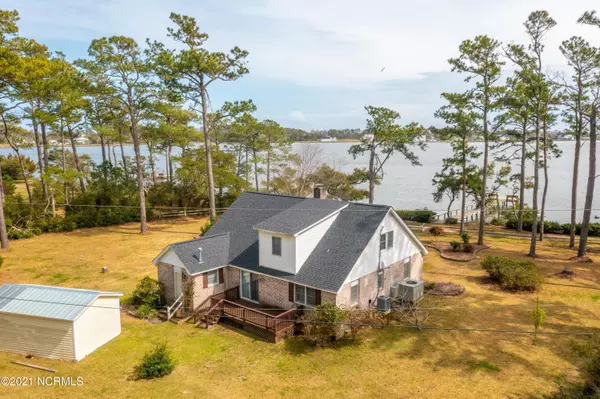$520,000
$524,888
0.9%For more information regarding the value of a property, please contact us for a free consultation.
4 Beds
3 Baths
2,736 SqFt
SOLD DATE : 05/20/2021
Key Details
Sold Price $520,000
Property Type Single Family Home
Sub Type Single Family Residence
Listing Status Sold
Purchase Type For Sale
Square Footage 2,736 sqft
Price per Sqft $190
Subdivision Not In Subdivision
MLS Listing ID 100261825
Sold Date 05/20/21
Style Wood Frame
Bedrooms 4
Full Baths 2
Half Baths 1
HOA Y/N No
Year Built 1979
Annual Tax Amount $2,288
Lot Size 1.420 Acres
Acres 1.42
Lot Dimensions 174x293x237x396
Property Sub-Type Single Family Residence
Source North Carolina Regional MLS
Property Description
Imagine, relaxing on your dock with a cool drink, enjoying the sunset reflecting off the water, when an Osprey flies by with a meal for a mate sitting in their nest just 100 yards away. This is the life!
This home sits on a shady 1.42 acre lot with 174' waterfrontage on beautiful Sleepy Creek, where the shrimp boats pull into the harbor to unload their catch. The home is well cared for with a roof and 2 HVAC units just 3 years young (no damage from Florence), updated kitchen, main floor master bedroom and beautiful hardwood floors throughout. Room to spread out yet so close to Beaufort for shopping and dining. The property has a 20' x 24' workshop and small garage and is surrounded by mature Azalea and Camelia bushes. Come and enjoy the peace, quiet and privacy this property offers.
Seller is providing a 1 year 2-10 Home Warranty to the buyer.
Location
State NC
County Carteret
Community Not In Subdivision
Zoning Unzoned
Direction Hwy 70 east out of Beaufort past Harkers Island Rd to stop sign at Lookout Grocery. Turn right onto Marshallberg Rd, turn right onto Straits Rd, then left onto Pigott Rd, turn left onto Sleepy Point Rd (after Star Church Rd). Turn left onto Boardman Rd. to 1st house. Park on right side of house (do not block lane).
Location Details Mainland
Rooms
Other Rooms Storage, Workshop
Basement Crawl Space, None
Primary Bedroom Level Primary Living Area
Interior
Interior Features Master Downstairs, Walk-in Shower
Heating Electric, Forced Air, Heat Pump, Zoned
Cooling Central Air, Zoned
Flooring Carpet, Tile, Wood
Window Features Thermal Windows,Blinds
Appliance Water Softener, Washer, Vent Hood, Stove/Oven - Electric, Refrigerator, Dryer, Dishwasher
Laundry In Kitchen
Exterior
Exterior Feature Shutters - Board/Hurricane
Parking Features Unpaved
Garage Spaces 1.0
Amenities Available No Amenities
Waterfront Description Creek
Roof Type Composition
Porch Covered, Deck, Porch
Building
Lot Description Cul-de-Sac Lot, Dead End
Story 2
Entry Level Two
Foundation Block
Sewer Septic On Site
Water Well
Structure Type Shutters - Board/Hurricane
New Construction No
Others
Tax ID 734601254614000
Acceptable Financing Cash, Conventional
Listing Terms Cash, Conventional
Special Listing Condition None
Read Less Info
Want to know what your home might be worth? Contact us for a FREE valuation!

Our team is ready to help you sell your home for the highest possible price ASAP

Ready TO BUY OR SELL? Contact ME TODAY!







