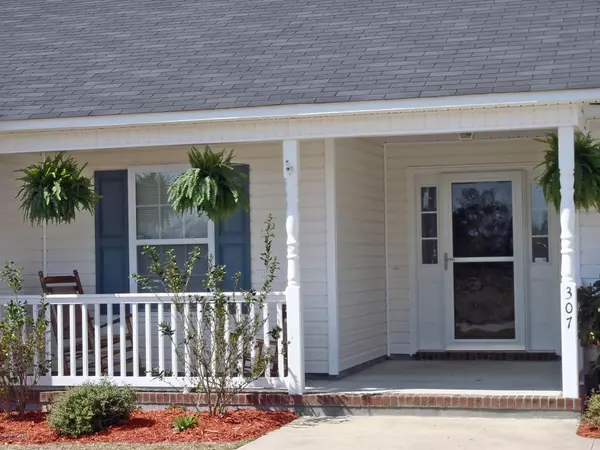$147,900
$147,900
For more information regarding the value of a property, please contact us for a free consultation.
3 Beds
2 Baths
1,346 SqFt
SOLD DATE : 11/04/2019
Key Details
Sold Price $147,900
Property Type Single Family Home
Sub Type Single Family Residence
Listing Status Sold
Purchase Type For Sale
Square Footage 1,346 sqft
Price per Sqft $109
Subdivision Killis Hills
MLS Listing ID 100171392
Sold Date 11/04/19
Style Wood Frame
Bedrooms 3
Full Baths 2
HOA Y/N No
Year Built 2009
Lot Size 0.390 Acres
Acres 0.39
Lot Dimensions 91x187x91x187
Property Sub-Type Single Family Residence
Source Hive MLS
Property Description
INVEST IN YOUR FUTURE...Killis Hills in Richlands Offering a Nice Single Story 3 Bedroom 2 Bath Home With Over 1330 Heated Square Feet. Features Include A Sizable Family Room with Vaulted Ceiling & A Fireplace, Kitchen With Black Appliances & A Breakfast Nook, Your Master Bedroom Has an Attached Full Bath with Separate Tub & Walk In Shower & A Walk in Closet. Enjoy Outside Entertaining on Your Covered Front Porch Or in the Back Yard with A Patio & Privacy Fence. Park in Your Attached 2 Car Garage or use for All Your Tools & Toys. Sellers Offering $500 Painting Allowance if you needed to Make it Your Own !!! Only about 20 minutes to MCAS New River or The Wilson Gate of Camp Lejeune. A Lender is Available Offering Assistance with Financing. Please Call or Text for More Info
Location
State NC
County Onslow
Community Killis Hills
Zoning RA
Direction Highway 24 in Richlands, turn onto Huffmantown Road, Right onto Cavanaughtown Road, Right onto Killis Blvd, Left onto Deer Haven Drive, Left onto Haywood Drive
Location Details Mainland
Rooms
Primary Bedroom Level Primary Living Area
Interior
Interior Features Master Downstairs, Walk-in Closet(s), Vaulted Ceiling(s), Entrance Foyer, Ceiling Fan(s), Walk-in Shower
Heating Heat Pump
Cooling Central Air
Flooring Carpet, Vinyl
Appliance Electric Oven, Built-In Microwave, Refrigerator, Dishwasher
Exterior
Exterior Feature None
Parking Features On Site, Paved
Garage Spaces 2.0
Utilities Available Water Available
Amenities Available No Amenities
Roof Type Composition
Porch Open, Covered, Patio, Porch
Building
Story 1
Entry Level One
Foundation Slab
Sewer Septic Tank
Water Community Water
Structure Type None
New Construction No
Others
Tax ID 41a-106
Acceptable Financing Cash, Conventional, FHA, USDA Loan, VA Loan
Listing Terms Cash, Conventional, FHA, USDA Loan, VA Loan
Read Less Info
Want to know what your home might be worth? Contact us for a FREE valuation!

Our team is ready to help you sell your home for the highest possible price ASAP

Ready TO BUY OR SELL? Contact ME TODAY!







