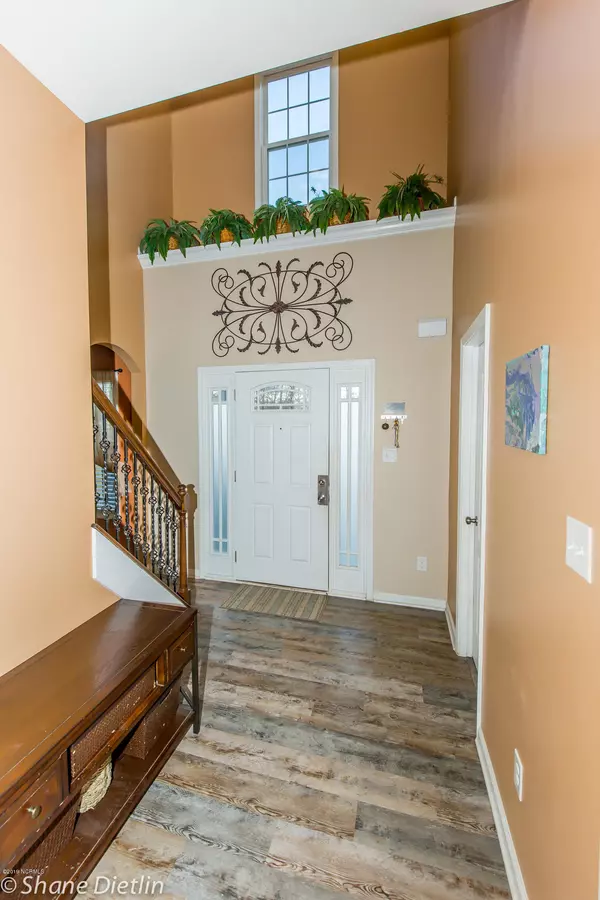$221,500
$222,500
0.4%For more information regarding the value of a property, please contact us for a free consultation.
4 Beds
3 Baths
2,447 SqFt
SOLD DATE : 02/07/2020
Key Details
Sold Price $221,500
Property Type Single Family Home
Sub Type Single Family Residence
Listing Status Sold
Purchase Type For Sale
Square Footage 2,447 sqft
Price per Sqft $90
Subdivision Gardens Gate
MLS Listing ID 100195515
Sold Date 02/07/20
Style Wood Frame
Bedrooms 4
Full Baths 2
Half Baths 1
HOA Y/N No
Year Built 2013
Lot Size 0.490 Acres
Acres 0.49
Lot Dimensions 170X116X187X122
Property Sub-Type Single Family Residence
Source Hive MLS
Property Description
Don't miss this gorgeous 4 bedroom, 2.5 bathroom home in Richlands. This beautiful home has a two story foyer allowing for an abundance of natural light, the open concept floor plan adds to the spaciousness of the main living area. The oversized kitchen with island opens to the living room. The beautiful formal dining room is complete with wainscoting and coffered ceilings and opens to a second family room/den. Upstairs there are 4 spacious rooms. The master suite has an extra lounge area in the room and private ensuite. The master ensuite includes a large soaker tub and walk-in shower, dual vanity and large walk-in closet. The backyard is fully fenced, has a fire pit and a shed and outdoor play-set that stay with the property. Do not miss out, schedule a showing today!
Location
State NC
County Onslow
Community Gardens Gate
Zoning RA
Direction From Jacksonville - Take US - 17 S, Take NC-24 W to NC-111 N. Turn right onto Bannermans Mill Rd. Turn left onto Braeburn Blvd. Turn left onto Gala Ct. Home will be on the right.
Location Details Mainland
Rooms
Other Rooms Storage
Primary Bedroom Level Non Primary Living Area
Interior
Interior Features Walk-in Closet(s), Tray Ceiling(s), High Ceilings, Entrance Foyer, Walk-in Shower
Heating Heat Pump
Cooling Central Air
Flooring LVT/LVP, Carpet
Appliance Electric Oven, Built-In Microwave, Refrigerator, Dishwasher
Exterior
Exterior Feature None
Parking Features Off Street, On Site, Paved
Garage Spaces 2.0
Utilities Available Water Available
Amenities Available No Amenities
Waterfront Description None
Roof Type Architectural Shingle
Porch Patio, Porch
Building
Lot Description Cul-De-Sac
Story 2
Entry Level Two
Foundation Slab
Sewer Septic Tank
Water Municipal Water
Structure Type None
New Construction No
Others
Tax ID 34d-19
Acceptable Financing Cash, Conventional, FHA, USDA Loan, VA Loan
Listing Terms Cash, Conventional, FHA, USDA Loan, VA Loan
Read Less Info
Want to know what your home might be worth? Contact us for a FREE valuation!

Our team is ready to help you sell your home for the highest possible price ASAP

Ready TO BUY OR SELL? Contact ME TODAY!







