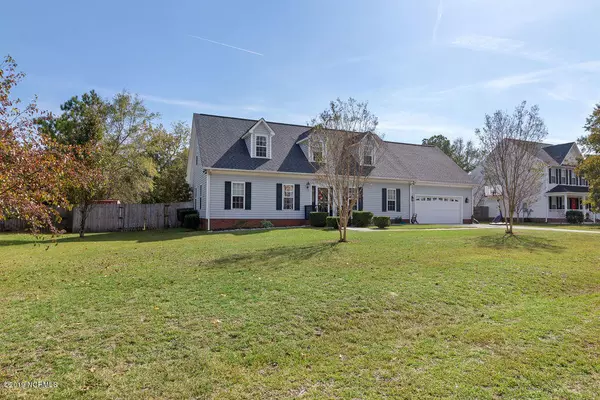$227,500
$229,875
1.0%For more information regarding the value of a property, please contact us for a free consultation.
4 Beds
3 Baths
2,439 SqFt
SOLD DATE : 12/20/2019
Key Details
Sold Price $227,500
Property Type Single Family Home
Sub Type Single Family Residence
Listing Status Sold
Purchase Type For Sale
Square Footage 2,439 sqft
Price per Sqft $93
Subdivision Walnut Hills
MLS Listing ID 100192108
Sold Date 12/20/19
Style Wood Frame
Bedrooms 4
Full Baths 3
HOA Y/N No
Year Built 2001
Lot Size 0.500 Acres
Acres 0.5
Lot Dimensions Irregular
Property Sub-Type Single Family Residence
Source North Carolina Regional MLS
Property Description
This well maintained home features 4 Bedrooms with 2 Bonus Rooms. This home has tons of space for everyone and yes, the Master Bedroom is on the main level.The roof and both AC Units have been replaced in the last 3 years. This home has tons of storage to include walk in attic access and 2 pantries in the kitchen. Stainless Steel appliances and tile floor make the Kitchen complete. The master bedroom features 2 closets, dual vanities, jacuzzi tub and walk in shower. The breakfast nook has a bay window that overlooks the huge fenced in backyard which includes a swing set and above ground pool. This home is truly a must see!
Location
State NC
County Onslow
Community Walnut Hills
Zoning R-15
Direction 258 Towards Richlands Left on Catherine Lake Rd (111) Right on Bannermans Mill Right on Walnut Hills Drive. Home is on the right.
Location Details Mainland
Rooms
Basement None
Primary Bedroom Level Primary Living Area
Interior
Interior Features Master Downstairs, Ceiling Fan(s), Pantry
Heating Heat Pump
Cooling Central Air
Flooring LVT/LVP, Carpet, Tile
Appliance Stove/Oven - Electric, Refrigerator, Dishwasher, Cooktop - Electric
Laundry In Kitchen
Exterior
Exterior Feature None
Parking Features On Site
Garage Spaces 2.0
Pool Above Ground
Amenities Available See Remarks
Roof Type Shingle
Porch Porch
Building
Story 2
Entry Level Two
Foundation Slab, See Remarks
Sewer Septic On Site
Structure Type None
New Construction No
Others
Tax ID 46a-31
Acceptable Financing Cash, Conventional, FHA, USDA Loan, VA Loan
Listing Terms Cash, Conventional, FHA, USDA Loan, VA Loan
Special Listing Condition None
Read Less Info
Want to know what your home might be worth? Contact us for a FREE valuation!

Our team is ready to help you sell your home for the highest possible price ASAP

Ready TO BUY OR SELL? Contact ME TODAY!







