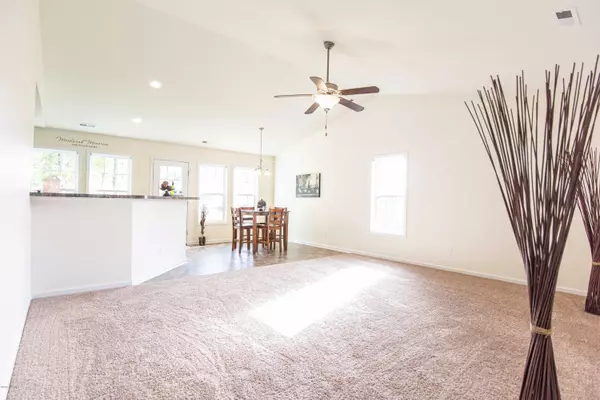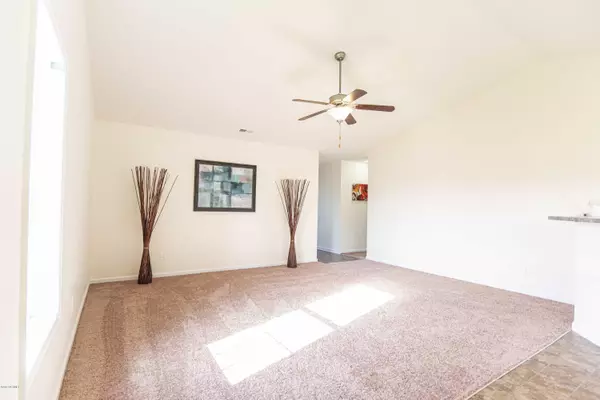$147,000
$152,500
3.6%For more information regarding the value of a property, please contact us for a free consultation.
3 Beds
2 Baths
1,355 SqFt
SOLD DATE : 12/19/2019
Key Details
Sold Price $147,000
Property Type Single Family Home
Sub Type Single Family Residence
Listing Status Sold
Purchase Type For Sale
Square Footage 1,355 sqft
Price per Sqft $108
Subdivision Turner Farms
MLS Listing ID 100190576
Sold Date 12/19/19
Style Wood Frame
Bedrooms 3
Full Baths 2
HOA Y/N No
Year Built 2010
Lot Size 0.735 Acres
Acres 0.73
Lot Dimensions 300.33 x 122 x 92.45 x 44 x 182.54 x 107.11
Property Sub-Type Single Family Residence
Source North Carolina Regional MLS
Property Description
Welcome to Turner Farms, a well established neighborhood in Richlands, NC. This beautiful starter home boasts 3 bedrooms, 2 bath and a 2-car garage with NEW CARPET throughout home. Upon entering, you have an entryway that directs you to either the living room or garage access. Step into this spacious Living area that features vaulted ceilings and over looks into the kitchen and dining areas. This open floor space plan is great for entertaining guests or family. The kitchen area includes dark cabinetry, stainless steel appliances, pantry and a wrap around peninsula for additional bar space. Plenty of natural sunlight to brighten up the space, which overlooks the backyard. Heading down the hall, you come to two guest rooms, a full bath, laundry room and entrance to the Master Suite. The Master includes a walk-in closet, trey ceilings, and plenty of natural lighting. The Master bath includes a dual vanity, garden tub, linen closet, and toilet space. This home settles on .73 acre with plenty of yard space for your outside curricular activities. Home also includes a basketball goal that will convey with the property. Schedule your viewing today!
Location
State NC
County Onslow
Community Turner Farms
Zoning RA
Direction Hwy. 258, to Pony Farm, Right on Firetower, Left on Farmgate, Right on Old Stage Rd. Home on Right.
Location Details Mainland
Rooms
Primary Bedroom Level Primary Living Area
Interior
Interior Features Tray Ceiling(s), Vaulted Ceiling(s), Ceiling Fan(s), Pantry, Walk-In Closet(s)
Heating Heat Pump
Cooling Central Air
Flooring Carpet, Laminate
Fireplaces Type None
Fireplace No
Window Features Blinds
Appliance Vent Hood, Refrigerator, Microwave - Built-In, Dishwasher, Cooktop - Electric
Laundry Hookup - Dryer, Washer Hookup, Inside
Exterior
Parking Features On Site, Paved
Garage Spaces 2.0
Amenities Available No Amenities
Roof Type Shingle
Porch Covered, Porch
Building
Lot Description Open Lot, Wooded
Story 1
Entry Level One
Foundation Slab
Sewer Septic On Site
Water Municipal Water
New Construction No
Others
Tax ID 313a-55
Acceptable Financing Cash, Conventional, FHA, USDA Loan, VA Loan
Listing Terms Cash, Conventional, FHA, USDA Loan, VA Loan
Special Listing Condition None
Read Less Info
Want to know what your home might be worth? Contact us for a FREE valuation!

Our team is ready to help you sell your home for the highest possible price ASAP

Ready TO BUY OR SELL? Contact ME TODAY!







