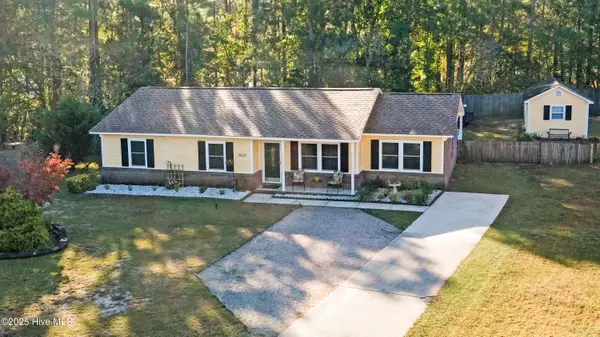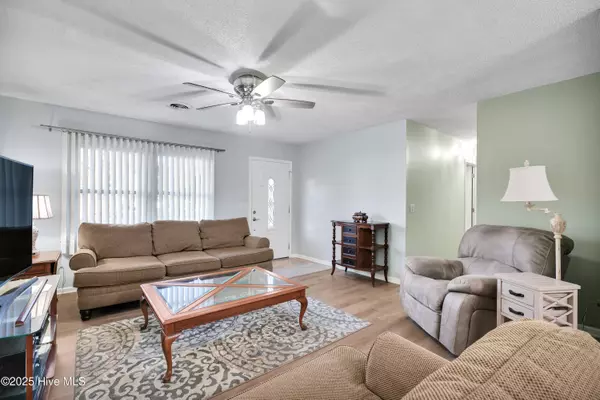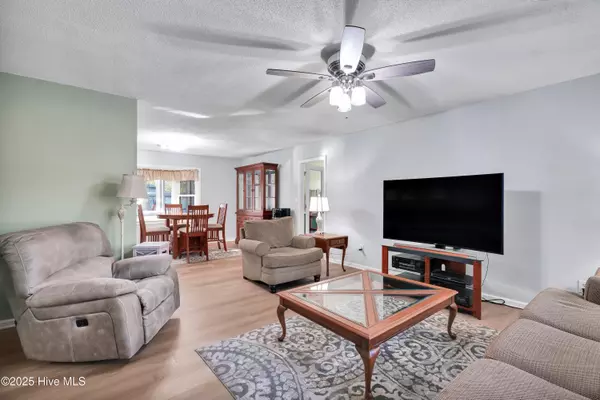
3 Beds
2 Baths
1,591 SqFt
3 Beds
2 Baths
1,591 SqFt
Key Details
Property Type Single Family Home
Sub Type Single Family Residence
Listing Status Active
Purchase Type For Sale
Square Footage 1,591 sqft
Price per Sqft $235
Subdivision Bent Tree
MLS Listing ID 100538978
Style Wood Frame
Bedrooms 3
Full Baths 2
HOA Y/N No
Year Built 1984
Annual Tax Amount $1,433
Lot Size 0.463 Acres
Acres 0.46
Lot Dimensions irregular
Property Sub-Type Single Family Residence
Source Hive MLS
Property Description
Step inside to find new LVP flooring throughout, a spacious open floorplan, and a large spacious kitchen with granite countertops, a generous pantry, and stainless steel appliances—perfect for cooking and entertaining. The Carolina room overlooks the fenced backyard and can be enjoyed year-round — use it as a screen porch or conditioned space with the included portable A/C/heat unit. The bonus room features a stylish sliding barn door leading to a large laundry room with extra storage.
The primary suite offers a relaxing retreat with a tile walk-in shower and rain showerhead, while the hall guest bath has been recently renovated. Outside, enjoy the concrete patio with gazebo, a wired storage building, irrigated yard and room for parking for a boat or RV. With a 2020 roof and 2-10 Home Warranty and thoughtful updates throughout, this home blends comfort, function, and style—ready for you to move right in!
Location
State NC
County New Hanover
Community Bent Tree
Zoning R-10
Direction N. College Rd to right on Murrayville Rd; right on Knotty Ct, left on Fallen Tree Ct, house on right in culdesac.
Location Details Mainland
Rooms
Other Rooms Workshop
Basement None
Primary Bedroom Level Primary Living Area
Interior
Interior Features Walk-in Closet(s), Mud Room, Solid Surface, Ceiling Fan(s), Pantry, Walk-in Shower
Heating Electric, Forced Air, Heat Pump
Cooling Central Air
Flooring LVT/LVP, Tile
Fireplaces Type None
Fireplace No
Appliance Refrigerator, Range, Disposal, Dishwasher, Convection Oven
Exterior
Exterior Feature Irrigation System
Parking Features Gravel, Concrete
Utilities Available Cable Available, Water Connected
Amenities Available No Amenities
Roof Type Shingle
Porch Covered, Deck, Porch
Building
Lot Description Cul-De-Sac
Story 1
Entry Level One
Foundation Slab
Sewer Septic Tank
Water Municipal Water
Structure Type Irrigation System
New Construction No
Schools
Elementary Schools Castle Hayne
Middle Schools Trask
High Schools Laney
Others
Tax ID R03509-002-067-000
Acceptable Financing Cash, Conventional, FHA, USDA Loan, VA Loan
Listing Terms Cash, Conventional, FHA, USDA Loan, VA Loan

Contact US TO GET STARTED







