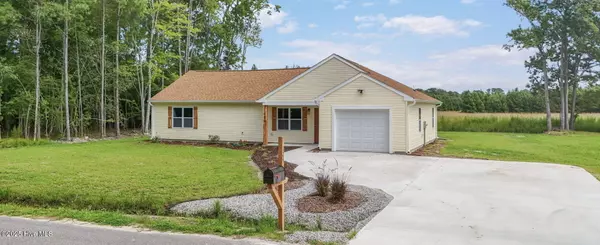
3 Beds
2 Baths
1,424 SqFt
3 Beds
2 Baths
1,424 SqFt
Key Details
Property Type Single Family Home
Sub Type Single Family Residence
Listing Status Active
Purchase Type For Sale
Square Footage 1,424 sqft
Price per Sqft $210
Subdivision Snug Harbor
MLS Listing ID 100537726
Style Wood Frame
Bedrooms 3
Full Baths 2
HOA Fees $312
HOA Y/N Yes
Year Built 2025
Lot Size 0.340 Acres
Acres 0.34
Lot Dimensions 120' x 125'
Property Sub-Type Single Family Residence
Source Hive MLS
Property Description
Location
State NC
County Perquimans
Community Snug Harbor
Zoning RS
Direction Snug Harbor Road to Shoshone Trail turn left. Property on right.
Location Details Mainland
Rooms
Primary Bedroom Level Primary Living Area
Interior
Interior Features Walk-in Closet(s), Ceiling Fan(s), Walk-in Shower
Heating Electric, Heat Pump
Cooling Central Air
Flooring LVT/LVP
Fireplaces Type None
Fireplace No
Appliance Electric Oven, Electric Cooktop, Refrigerator, Dishwasher
Exterior
Parking Features Garage Faces Front, Garage Door Opener, Off Street, Paved
Garage Spaces 1.0
Utilities Available Water Connected
Amenities Available Waterfront Community, Basketball Court, Beach Access, Boat Slip - Not Assigned, Clubhouse, Community Pool, Game Room, Maint - Comm Areas, Pickleball, Picnic Area, Playground, Tennis Court(s)
Waterfront Description Water Access Comm
Roof Type Architectural Shingle
Porch Patio, Porch
Building
Lot Description See Remarks
Story 1
Entry Level One
Foundation Slab
Sewer Septic Tank
Water County Water
New Construction Yes
Schools
Elementary Schools Perquimans Central/Hertford Grammar
Middle Schools Perquimans County Middle School
High Schools Perquimans County High School
Others
Tax ID 7865280528
Acceptable Financing Cash, Conventional, FHA, VA Loan
Listing Terms Cash, Conventional, FHA, VA Loan

Contact US TO GET STARTED







