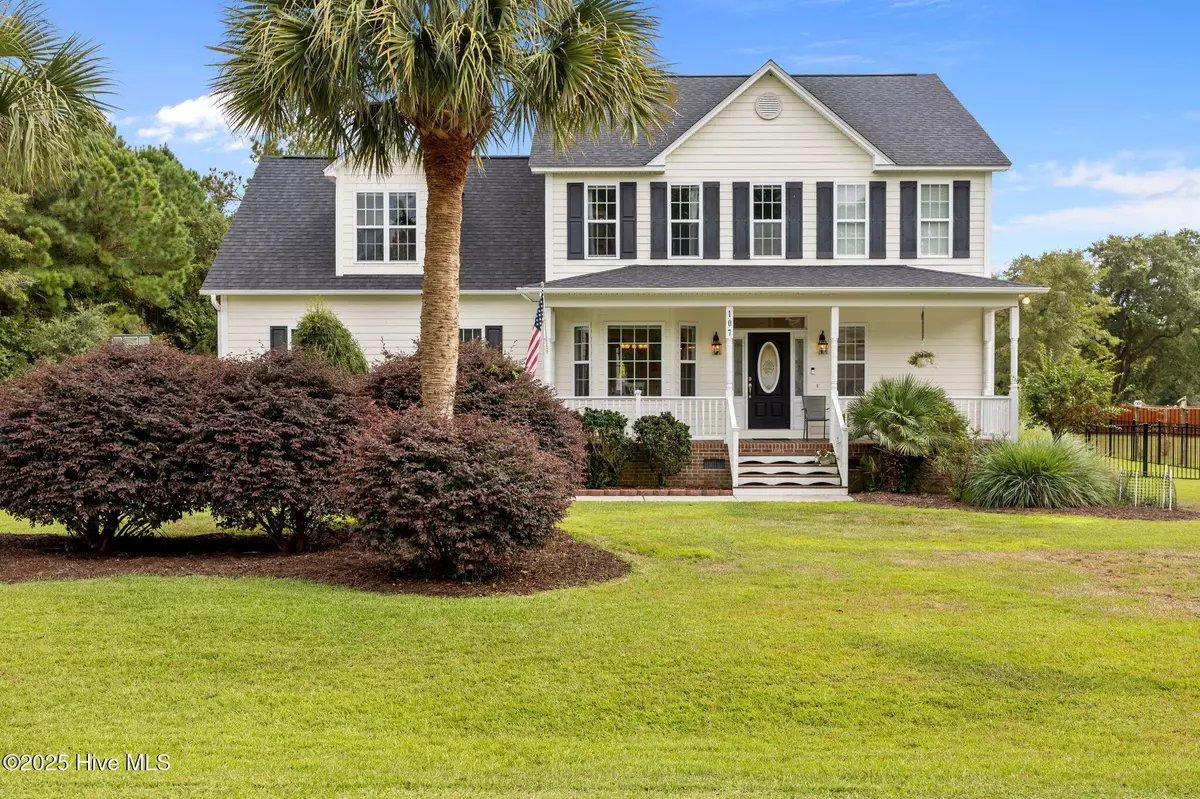
3 Beds
3 Baths
2,929 SqFt
3 Beds
3 Baths
2,929 SqFt
Key Details
Property Type Single Family Home
Sub Type Single Family Residence
Listing Status Active
Purchase Type For Sale
Square Footage 2,929 sqft
Price per Sqft $201
Subdivision Royal Palms
MLS Listing ID 100530646
Style Wood Frame
Bedrooms 3
Full Baths 2
Half Baths 1
HOA Fees $250
HOA Y/N Yes
Year Built 2006
Annual Tax Amount $2,340
Lot Size 0.890 Acres
Acres 0.89
Lot Dimensions irregular
Property Sub-Type Single Family Residence
Source Hive MLS
Property Description
Set on a spacious 0.89-acre lot in Holly Ridge's sought-after Royal Palms, this 3-bedroom, 2.5-bath home combines comfort, style, and coastal living. As part of this gated community, you'll enjoy private access to the Intracoastal dock—perfect for fishing, kayaking, or simply taking in the water views.
Inside, the layout is designed for both everyday living and entertaining. The first-floor primary suite features a large walk-in closet, while the main level offers a cozy breakfast nook, a formal dining room, and open living areas that flow together with ease.
Upstairs, you'll find two generously sized bedrooms, a bonus room, and a storage-rich closet, along with a dedicated office that opens to a private second-story deck.
Step outside to a fully fenced backyard with garden beds, and enjoy the newly added covered patio complete with ceiling fans and a mounted TV—an ideal space for year-round gatherings. A welcoming front porch and long side driveway add to the home's curb appeal and convenience.
This home truly has it all—schedule your showing today!
Location
State NC
County Onslow
Community Royal Palms
Zoning RA
Direction Traveling North on US Hwy 17 Turn Right on Sound Road in Holly Ridge. Turn Left at stop sign to Holly Ridge Road. Turn Right on Tar Landing Road. Turn Left onto Royal Palms Way. Turn Left onto Calcos Court. Home is on your left.
Location Details Mainland
Rooms
Other Rooms Shed(s)
Basement None
Primary Bedroom Level Primary Living Area
Interior
Interior Features Master Downstairs, Whole-Home Generator, Ceiling Fan(s), Pantry
Heating Propane, Fireplace(s), Electric, Heat Pump
Cooling Central Air
Flooring Carpet, Tile, Wood
Fireplaces Type Gas Log
Fireplace Yes
Appliance Washer, Refrigerator, Dryer, Dishwasher, Convection Oven
Exterior
Exterior Feature Irrigation System
Parking Features Garage Faces Side, Attached, Garage Door Opener, Paved
Garage Spaces 2.0
Pool None
Utilities Available Water Available
Amenities Available Boat Dock, Gated, Maint - Comm Areas, Maint - Roads
Roof Type Shingle
Porch Covered, Deck, Patio, Porch
Building
Lot Description Cul-De-Sac
Story 2
Entry Level Two
Sewer Septic Tank
Water Municipal Water
Structure Type Irrigation System
New Construction No
Schools
Elementary Schools Coastal Elementary
Middle Schools Dixon
High Schools Dixon
Others
Tax ID 762b-57
Acceptable Financing Cash, Conventional, FHA, VA Loan
Listing Terms Cash, Conventional, FHA, VA Loan

Contact US TO GET STARTED







