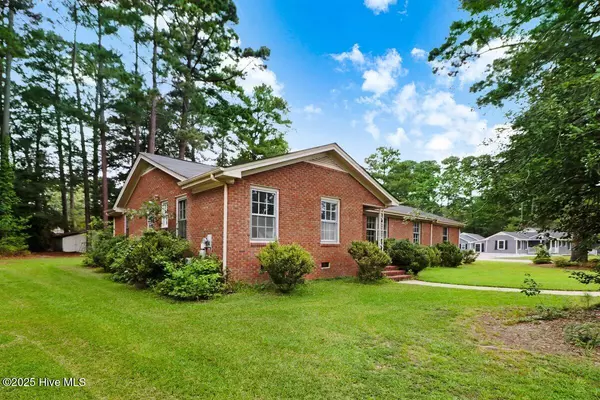
GET MORE INFORMATION
$ 220,000
$ 239,000 7.9%
3 Beds
3 Baths
1,792 SqFt
$ 220,000
$ 239,000 7.9%
3 Beds
3 Baths
1,792 SqFt
Key Details
Sold Price $220,000
Property Type Single Family Home
Sub Type Single Family Residence
Listing Status Sold
Purchase Type For Sale
Square Footage 1,792 sqft
Price per Sqft $122
Subdivision British Woods
MLS Listing ID 100526783
Sold Date 10/31/25
Style Wood Frame
Bedrooms 3
Full Baths 2
Half Baths 1
HOA Y/N No
Year Built 1977
Annual Tax Amount $2,599
Lot Size 0.530 Acres
Acres 0.53
Lot Dimensions 131X219X97X190
Property Sub-Type Single Family Residence
Source Hive MLS
Property Description
Location
State NC
County Wilson
Community British Woods
Zoning residential
Direction Take Raleigh Road parkway turn onto Lakeside Dr home is on left
Location Details Mainland
Rooms
Primary Bedroom Level Primary Living Area
Interior
Interior Features Central Vacuum
Heating Electric, Forced Air
Cooling Central Air
Exterior
Parking Features On Street, Attached, Concrete, Off Street, On Site
Garage Spaces 1.0
Utilities Available Sewer Connected, Water Connected
Roof Type Composition
Porch Porch
Building
Story 1
Entry Level One
New Construction No
Schools
Elementary Schools Vinson-Bynum
Middle Schools Forest Hills
High Schools Fike High
Others
Tax ID 3712-34-0769.000
Acceptable Financing Cash, Conventional, FHA, VA Loan
Listing Terms Cash, Conventional, FHA, VA Loan

Contact US TO GET STARTED







